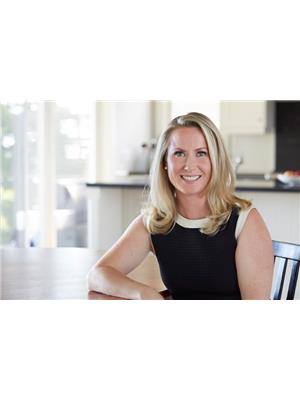1712 10 Graphophone Grove, Toronto
- Bedrooms: 2
- Bathrooms: 2
- Type: Apartment
- Added: 5 days ago
- Updated: 1 days ago
- Last Checked: 6 hours ago
Incredible views including the lake and CN Tower from this South/East/West oversized balcony! Be the first to live in this brand new space that offers a split bedroom floor plan and is loaded with natural light. Premium building amenities including Fully Equipped Gym, Yoga and Meditation Rooms, Swimming Pool, Dance Studio, Comprehensive Fitness Centers, Outdoor Terrace, State-Of-The-Art Workspaces, etc. Community offers a variety of local shops, restaurants, and cafes, with the Galleria Mall undergoing redevelopment. Public transit is easily accessible, with nearby bus routes and Dufferin Station, along with convenient access for drivers and cyclists. Several schools, childcare facilities, and community services like libraries and clinics serve local families. The area is home to art spaces and is near the Junction Triangle, with cultural events and venues like the Dovercourt House enhancing the creative atmosphere.
Property Details
- Cooling: Central air conditioning
- Heating: Forced air, Natural gas
- Structure Type: Apartment
- Exterior Features: Brick
Interior Features
- Flooring: Laminate
- Appliances: Washer, Refrigerator, Dishwasher, Stove, Dryer, Microwave
- Bedrooms Total: 2
Exterior & Lot Features
- View: City view, View, View of water
- Lot Features: Balcony, Carpet Free, Guest Suite
- Pool Features: Outdoor pool
- Parking Features: Underground
- Building Features: Storage - Locker, Exercise Centre, Security/Concierge
Location & Community
- Directions: Dufferin & Dupont
- Common Interest: Condo/Strata
- Community Features: Community Centre, Pet Restrictions
Property Management & Association
- Association Name: Crossbridge
Business & Leasing Information
- Total Actual Rent: 2600
- Lease Amount Frequency: Monthly
Additional Features
- Security Features: Alarm system, Security system, Security guard
Room Dimensions

This listing content provided by REALTOR.ca has
been licensed by REALTOR®
members of The Canadian Real Estate Association
members of The Canadian Real Estate Association














