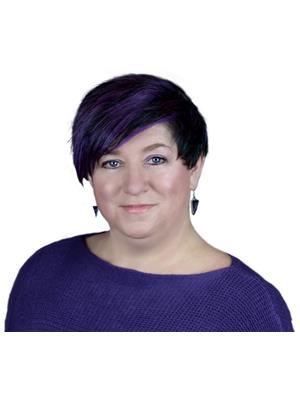278 Riverside Parkway, Quinte West
- Bedrooms: 4
- Bathrooms: 2
- Type: Residential
- Added: 35 days ago
- Updated: 30 days ago
- Last Checked: 7 hours ago
This delightful 4-bedroom, 2-bathroom bungalow offers a warm and welcoming atmosphere with beautiful hardwood floors throughout. The main floor opens to a bright and spacious kitchen, dining, and living area, complete with a cozy gas fireplace. Patio doors off the dining room lead to a charming deck, perfect for morning coffee or evening relaxation. The primary bedroom includes a stylish 3-piece ensuite, while two additional well-sized bedrooms and a modern 4-piece bath complete the main level. You'll love the addition of the sunroom, bathed in natural light and featuring another gas fireplace for those cozy afternoons. The lower level provides a generous rec room, ideal for family gatherings or movie nights, along with an extra bedroom for guests. Step outside to find a large deck, perfect for entertaining, and a massive backyard great for kids or pets to play. A convenient one-car garage completes this inviting home. A must-see gem! (id:1945)
powered by

Property DetailsKey information about 278 Riverside Parkway
- Cooling: Central air conditioning
- Heating: Forced air, Natural gas
- Stories: 1
- Structure Type: House
- Exterior Features: Brick, Aluminum siding
- Foundation Details: Block
- Architectural Style: Bungalow
Interior FeaturesDiscover the interior design and amenities
- Basement: Finished, Full
- Appliances: Central Vacuum, Dishwasher, Stove, Water Heater
- Bedrooms Total: 4
Exterior & Lot FeaturesLearn about the exterior and lot specifics of 278 Riverside Parkway
- Lot Features: Irregular lot size
- Water Source: Municipal water
- Parking Total: 5
- Parking Features: Attached Garage
- Building Features: Fireplace(s)
- Lot Size Dimensions: 88.02 x 132.67 FT ; Lot Size Irregular - See Attachment
Location & CommunityUnderstand the neighborhood and community
- Directions: Stonegate Cres & Riverside Parkway
- Common Interest: Freehold
- Community Features: School Bus
Utilities & SystemsReview utilities and system installations
- Sewer: Sanitary sewer
Tax & Legal InformationGet tax and legal details applicable to 278 Riverside Parkway
- Tax Year: 2024
- Tax Annual Amount: 3413
Room Dimensions

This listing content provided by REALTOR.ca
has
been licensed by REALTOR®
members of The Canadian Real Estate Association
members of The Canadian Real Estate Association
Nearby Listings Stat
Active listings
8
Min Price
$439,000
Max Price
$695,000
Avg Price
$545,363
Days on Market
63 days
Sold listings
0
Min Sold Price
$0
Max Sold Price
$0
Avg Sold Price
$0
Days until Sold
days
Nearby Places
Additional Information about 278 Riverside Parkway













































