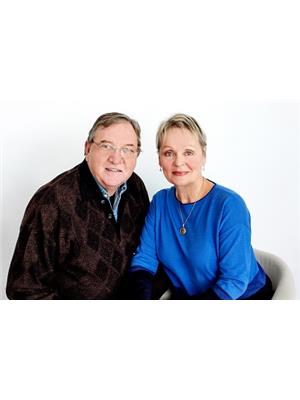281 London Road, Newmarket
- Bedrooms: 3
- Bathrooms: 2
- Type: Residential
- Added: 5 days ago
- Updated: 15 hours ago
- Last Checked: 7 hours ago
Discover this beautifully renovated 3-bedroom family home nestled in the sought-after Bristol-London Road neighborhood. Perfectly located, you're just moments from Yonge Streets vibrant shopping, top-rated public and Catholic schools, and convenient commuter access to both Highway 404 and 400 via Green Lane. Step inside to find a stunning open-concept main level featuring a custom-designed kitchen with a spacious island, ideal for entertaining or family meals. Gleaming hardwood floors flow throughout the main and upper levels, while custom closet organizers in the bedrooms offer stylish functionality. The updated bathrooms provide modern comfort, and the finished basement with a cold cellar adds extra living space. Outside, an oversized double-car garage and a large rear deck await, overlooking a pool-sized backyard ready for your summer oasis. This turnkey home truly has it all: comfort, convenience, and timeless style. Don't miss your chance to make this ideal family home your own!
powered by

Property DetailsKey information about 281 London Road
Interior FeaturesDiscover the interior design and amenities
Exterior & Lot FeaturesLearn about the exterior and lot specifics of 281 London Road
Location & CommunityUnderstand the neighborhood and community
Business & Leasing InformationCheck business and leasing options available at 281 London Road
Utilities & SystemsReview utilities and system installations
Tax & Legal InformationGet tax and legal details applicable to 281 London Road
Additional FeaturesExplore extra features and benefits
Room Dimensions

This listing content provided by REALTOR.ca
has
been licensed by REALTOR®
members of The Canadian Real Estate Association
members of The Canadian Real Estate Association
Nearby Listings Stat
Active listings
26
Min Price
$568,800
Max Price
$5,000,000
Avg Price
$1,065,469
Days on Market
41 days
Sold listings
17
Min Sold Price
$519,900
Max Sold Price
$1,549,000
Avg Sold Price
$894,329
Days until Sold
65 days
Nearby Places
Additional Information about 281 London Road















