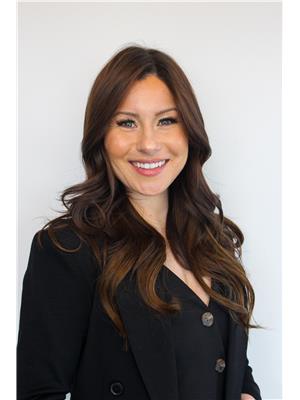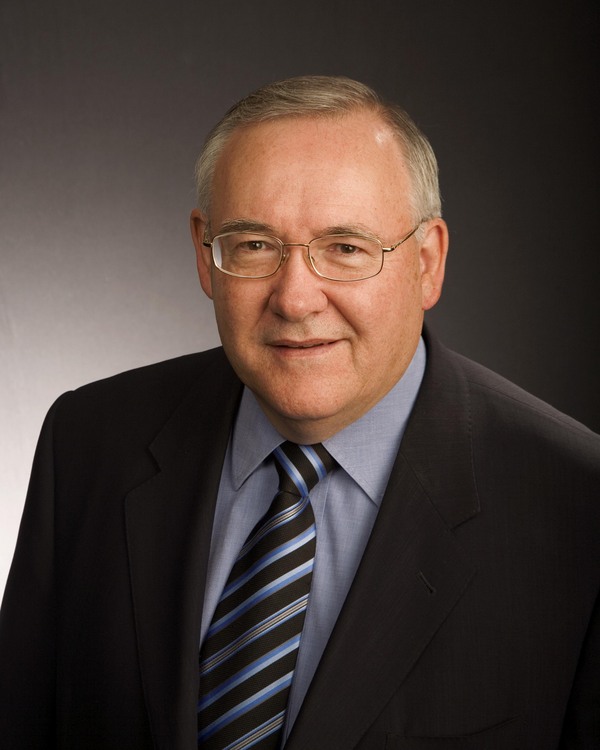4175 28 Avenue Sw, Calgary
- Bedrooms: 5
- Bathrooms: 4
- Living area: 2529.82 square feet
- Type: Residential
- Added: 29 days ago
- Updated: 21 hours ago
- Last Checked: 13 hours ago
Welcome to your beautifully crafted, one-of-a-kind custom forever home! Nestled on a quiet street, this home provides both luxury and incredible family amenities. This corner lot, adjacent to a community playground, gives you both privacy and extra space to live and play. This home boasts many top-of-the-line upgrades including home audio system throughout, 9’ ceilings on every floor, central vacuum system, in-floor heating throughout the basement and central Air Conditioning. With over 4,000 ft² of total living space, you will enjoy your private oasis. The main level features a large entry flowing into a living room with a stone fireplace and a beautifully lit home office. The chef’s dream kitchen contains a large central island, granite counters and floor to ceiling cabinets. Completing this space is a dining area with additional storage, wine rack and beverage fridge. Behind the dining area, you can access your oversized double detached garage just off the mudroom and 2-piece main floor bath. Upstairs the large spaces continue with 3 huge bedrooms including a primary suite with soaker tub, separate glass shower, make-up station, water closet, in-floor heating and walk-in closet. This floor also has a huge laundry room with storage, shelves and a separate washing station. Downstairs, the lower level features a sizable games, family and theatre room with a wet bar and full-sized fridge. This floor also contains another 5-piece bath and two additional bedrooms. Outside, the fenced, fully landscaped yard, is a wonderful place to enjoy summer days. With generous spaces on both the west and east sides of the home, you have many options for places to relax, including a raised deck and fire pit. To complete this home there are two additional park pads, so you can keep your RV and boat right at home. The oversized garage contains many shelves and is roughed-in for heat. Many incredible schools are near and you can walk to the C-train in 10 minutes. Many recent updates wit h new basement fridge, new garage door lift, new dishwasher and fairly new interior paint. This could also be a turnkey situation, as most of the furnishings are negotiable. Don’t miss this incredible custom gem! For more details, and to see our 360 Tour, click the links below. (id:1945)
powered by

Property Details
- Cooling: Central air conditioning
- Heating: Forced air, Natural gas
- Stories: 2
- Year Built: 2015
- Structure Type: House
- Exterior Features: Stone, Stucco
- Foundation Details: Poured Concrete
Interior Features
- Basement: Finished, Full
- Flooring: Hardwood, Carpeted, Ceramic Tile
- Appliances: Washer, Refrigerator, Range - Electric, Dishwasher, Dryer, Microwave, Hood Fan, Garage door opener
- Living Area: 2529.82
- Bedrooms Total: 5
- Fireplaces Total: 1
- Bathrooms Partial: 1
- Above Grade Finished Area: 2529.82
- Above Grade Finished Area Units: square feet
Exterior & Lot Features
- Lot Features: Back lane, No Smoking Home
- Lot Size Units: square meters
- Parking Total: 3
- Parking Features: Detached Garage
- Lot Size Dimensions: 408.00
Location & Community
- Common Interest: Freehold
- Street Dir Suffix: Southwest
- Subdivision Name: Glenbrook
Tax & Legal Information
- Tax Lot: 35
- Tax Year: 2024
- Tax Block: 29
- Parcel Number: 0037152329
- Tax Annual Amount: 7459
- Zoning Description: R-C2
Room Dimensions

This listing content provided by REALTOR.ca has
been licensed by REALTOR®
members of The Canadian Real Estate Association
members of The Canadian Real Estate Association
















