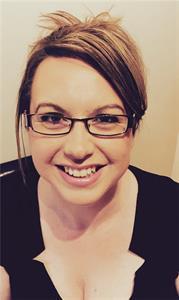604 605 401 4 Street, Rural Cypress County
- Bedrooms: 2
- Bathrooms: 3
- Living area: 1334 square feet
- Type: Recreational
- Added: 52 days ago
- Updated: 51 days ago
- Last Checked: 12 hours ago
RECREATIONAL PROPERTY OPPORTUNITY THAT NEARLY PAYS FOR ITSELF!!! ?? Welcome to your own slice of paradise in Elkwater, nestled within the breathtaking beauty of Cypress County! Immerse yourself in the tranquillity of lake living while enjoying the convenience of just a 45-minute drive from Medicine Hat. Introducing our newest condo listing at Elkwater Lake Lodge, offering the perfect blend of relaxation and adventure. Located in the heart of Elkwater's charming lake development, this property boasts access to an array of outdoor activities, from skiing and hiking to ice fishing and boating. Step inside your cozy retreat, where comfort meets convenience. This unique condo offers the best of both worlds, with two separate units providing ample space for the whole family. The loft-style unit features a spacious master bedroom upstairs with a private 3-piece bath, while the main level boasts a full kitchen with a charming island overlooking the inviting living room, complete with a rustic stone gas fireplace. A convenient 2-piece bath, perfect for guests or quick touch-ups, also accompanies the kitchen.The second unit offers a large master bedroom space, an open living area, and a cozy breakfast bar, providing the ideal setup for family gatherings and relaxation. Plus, with an additional 4-piece bath, everyone can enjoy their own space and privacy. But the perks don't end there! As an owner at Elkwater Lake Lodge, you can use the condo for 120 days per calendar year with no restrictions, allowing you to soak up the serenity of lake life whenever you please. And when you're not enjoying your own personal getaway, your condo can be placed in the rental pool, with a percentage of the rent covering condo fees, taxes and utilties associated with the property. So why wait? Escape the hustle and bustle of city life and embrace the beauty of lake living in Elkwater. Your adventure awaits! (id:1945)
powered by

Property DetailsKey information about 604 605 401 4 Street
- Cooling: Central air conditioning
- Heating: Forced air, Natural gas
- Stories: 2
- Year Built: 2011
- Structure Type: Recreational
- Exterior Features: Stone, Composite Siding
- Architectural Style: Cottage
Interior FeaturesDiscover the interior design and amenities
- Flooring: Tile, Carpeted
- Appliances: Refrigerator, Dishwasher, Stove, Microwave Range Hood Combo
- Living Area: 1334
- Bedrooms Total: 2
- Fireplaces Total: 2
- Bathrooms Partial: 1
- Above Grade Finished Area: 1334
- Above Grade Finished Area Units: square feet
Exterior & Lot FeaturesLearn about the exterior and lot specifics of 604 605 401 4 Street
- Lot Features: Recreational, Parking
- Water Source: Shared Well
- Parking Total: 2
- Pool Features: Indoor pool
- Building Features: Laundry Facility, Swimming, Whirlpool
Location & CommunityUnderstand the neighborhood and community
- Common Interest: Condo/Strata
- Subdivision Name: Elkwater
- Community Features: Golf Course Development, Fishing, Pets Allowed With Restrictions
Property Management & AssociationFind out management and association details
- Association Fee: 1348.47
- Association Name: Elkwater Lake Lodge
- Association Fee Includes: Common Area Maintenance, Interior Maintenance, Property Management, Waste Removal, Cable TV, Caretaker, Ground Maintenance, Heat, Water, Insurance, Condominium Amenities, Parking, Reserve Fund Contributions
Utilities & SystemsReview utilities and system installations
- Sewer: Septic System
Tax & Legal InformationGet tax and legal details applicable to 604 605 401 4 Street
- Tax Year: 2024
- Parcel Number: 0034697029
- Tax Annual Amount: 1889
- Zoning Description: PP
Room Dimensions

This listing content provided by REALTOR.ca
has
been licensed by REALTOR®
members of The Canadian Real Estate Association
members of The Canadian Real Estate Association
Nearby Listings Stat
Active listings
4
Min Price
$239,900
Max Price
$1,250,000
Avg Price
$574,950
Days on Market
47 days
Sold listings
0
Min Sold Price
$0
Max Sold Price
$0
Avg Sold Price
$0
Days until Sold
days
































