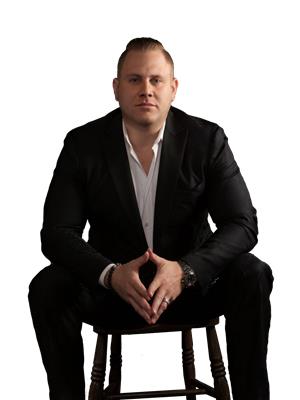31999 Bench Avenue, Mission
- Bedrooms: 5
- Bathrooms: 4
- Living area: 6960 square feet
- Type: Residential
- Added: 133 days ago
- Updated: 57 days ago
- Last Checked: 10 hours ago
Your new home search stops here! This breathtaking custom residence on a picturesque 2.5-acres offers absolute tranquility & complete privacy. Expertly crafted with exclusive clear cedar, this timeless masterpiece spans nearly 7,000sqft. The design features spacious living & dining areas, with an elegant kitchen boasting exquisite cabinetry, granite countertops, commercial range, & 10-foot center island. The lower level ensures endless family fun with a gym, dry bar, billiards area, & family room. The expansive covered patio is ideal for year-round entertaining. Lutron Homeworks allows you to control heating & music from your smartphone. Enviro friendly geothermal energy provides heating & cooling for this rare & irreplaceable beauty. Don't wait; book your private viewing today! (id:1945)
powered by

Property DetailsKey information about 31999 Bench Avenue
- Heating: Forced air, Geo Thermal
- Year Built: 2004
- Structure Type: House
- Architectural Style: Ranch
Interior FeaturesDiscover the interior design and amenities
- Basement: Finished, Full
- Appliances: Washer, Refrigerator, Hot Tub, Dishwasher, Stove, Dryer
- Living Area: 6960
- Bedrooms Total: 5
- Fireplaces Total: 1
Exterior & Lot FeaturesLearn about the exterior and lot specifics of 31999 Bench Avenue
- View: View
- Water Source: Municipal water
- Lot Size Units: square feet
- Parking Total: 10
- Parking Features: Garage
- Building Features: Whirlpool
- Lot Size Dimensions: 110642.4
Location & CommunityUnderstand the neighborhood and community
- Common Interest: Freehold
Utilities & SystemsReview utilities and system installations
- Sewer: Septic tank
- Utilities: Water, Natural Gas, Electricity
Tax & Legal InformationGet tax and legal details applicable to 31999 Bench Avenue
- Tax Year: 2024
- Tax Annual Amount: 11204.44

This listing content provided by REALTOR.ca
has
been licensed by REALTOR®
members of The Canadian Real Estate Association
members of The Canadian Real Estate Association
Nearby Listings Stat
Active listings
16
Min Price
$789,900
Max Price
$3,624,900
Avg Price
$1,304,575
Days on Market
87 days
Sold listings
8
Min Sold Price
$799,000
Max Sold Price
$1,999,900
Avg Sold Price
$1,179,712
Days until Sold
110 days
Nearby Places
Additional Information about 31999 Bench Avenue

















































