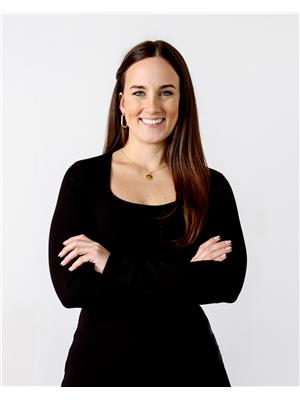11044 1st Line, Milton Moffat
- Bedrooms: 4
- Bathrooms: 3
- Type: Residential
- Added: 20 days ago
- Updated: 2 days ago
- Last Checked: 14 hours ago
A rare opportunity! If you feel confined in a subdivision and can't wait to break free to breathe the fresh country air or simply crave a change, this is for you! Enjoy living in a high-quality renovated 4 bedroom 3 washroom home sitting on a 1.57 acre lot nestled among multi million dollar estates in the quaint hamlet of Moffat, only 8 min drive to 401, 20 min to Milton (GTA), 25 min to Guelph & 35 min to Pearson Airport. Imagine festive holiday gatherings around the wood fireplace with loved ones or picture hot summer days spending lazy afternoons by the 2 tier deck & pool, surrounded by the tranquility of a lush, green landscape. Experience the quality of life you deserve! This is the opportunity, you just need to act.
powered by

Property DetailsKey information about 11044 1st Line
- Cooling: Central air conditioning
- Heating: Forced air, Propane
- Stories: 2
- Structure Type: House
- Exterior Features: Stucco
- Foundation Details: Concrete
Interior FeaturesDiscover the interior design and amenities
- Basement: Finished, N/A
- Flooring: Hardwood, Carpeted
- Appliances: Washer, Refrigerator, Central Vacuum, Dishwasher, Oven, Dryer, Microwave, Window Coverings
- Bedrooms Total: 4
- Bathrooms Partial: 1
Exterior & Lot FeaturesLearn about the exterior and lot specifics of 11044 1st Line
- Lot Features: Irregular lot size
- Parking Total: 8
- Pool Features: Above ground pool
- Parking Features: Attached Garage
- Lot Size Dimensions: 350.12 x 278.27 FT
Location & CommunityUnderstand the neighborhood and community
- Directions: 1st Line/15th Sideroad
- Common Interest: Freehold
Utilities & SystemsReview utilities and system installations
- Sewer: Septic System
Tax & Legal InformationGet tax and legal details applicable to 11044 1st Line
- Tax Annual Amount: 4619
Room Dimensions
| Type | Level | Dimensions |
| Living room | Main level | 4.06 x 3.31 |
| Utility room | Basement | 4.04 x 3.13 |
| Dining room | Main level | 4.06 x 3.3 |
| Family room | Main level | 4.63 x 4.06 |
| Kitchen | Main level | 4.35 x 2.85 |
| Primary Bedroom | Second level | 4.33 x 4.06 |
| Bedroom 2 | Second level | 4 x 3.02 |
| Bedroom 3 | Second level | 4 x 3.31 |
| Bedroom 4 | Second level | 2.31 x 3.02 |
| Recreational, Games room | Basement | 8.2 x 4.2 |
| Office | Basement | 2.62 x 2.42 |

This listing content provided by REALTOR.ca
has
been licensed by REALTOR®
members of The Canadian Real Estate Association
members of The Canadian Real Estate Association
Nearby Listings Stat
Active listings
1
Min Price
$1,449,900
Max Price
$1,449,900
Avg Price
$1,449,900
Days on Market
19 days
Sold listings
0
Min Sold Price
$0
Max Sold Price
$0
Avg Sold Price
$0
Days until Sold
days














