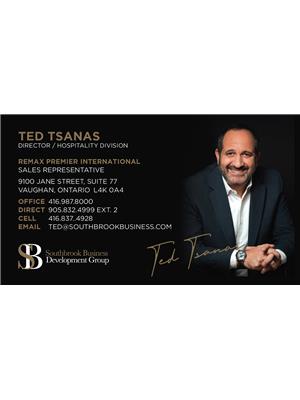245 7163 Yonge Street, Markham
- Living area: 663 square feet
- Type: Commercial
- Added: 57 days ago
- Updated: 36 days ago
- Last Checked: 13 hours ago
Location, Location. A Commercial Condo Unit With a Multi Use Complex On Yonge Street. Lots of Medical offices, Such as Walking Clinics,family doctors,Specialist,Pharmacy, Medical Lab, Dentistry,Physio therapy, Massage thrapy, and Spas, and more...... This 2 Story building is transferring to a medical building, which is Surronded by Residential Highrises. 4 towers have direct access to the building and the Residents do not need to pass the street. Subway expansion and more Building permits have been approved all will be within walk distance of 7163 Yonge Street. That will be an oportonity for all businesses in the building. Unit 245 is Professionaly finished and is ready to start no need to spend money for improvement. It has a good exposure,( right on top of the Building Entrance),windows facing to the Yonge Street.The Size of unit is Actual size ( survey has been done).Common area is not included. Over $80K Upgrade, Such as Electricity, HVAC all aproved by City. A very good layout and Plan. 3 Practical Rooms,Recepcion area and Storage. Potlights in all rooms,Cabinet,Sink, and water heater. excellent visibility for sign. This unit has been used as Skin Care, laser Spa,cosmetic School.
Property DetailsKey information about 245 7163 Yonge Street
- Cooling: Fully air conditioned
- Heating: Other
- Structure Type: Offices
Interior FeaturesDiscover the interior design and amenities
- Living Area: 663
Exterior & Lot FeaturesLearn about the exterior and lot specifics of 245 7163 Yonge Street
- Lot Features: Elevator
- Water Source: Municipal water
- Parking Features: Underground
Location & CommunityUnderstand the neighborhood and community
- Directions: Yonge/Steels
Tax & Legal InformationGet tax and legal details applicable to 245 7163 Yonge Street
- Tax Annual Amount: 5386.2
- Zoning Description: Commercial

This listing content provided by REALTOR.ca
has
been licensed by REALTOR®
members of The Canadian Real Estate Association
members of The Canadian Real Estate Association
Nearby Listings Stat
Active listings
97
Min Price
$25,000
Max Price
$6,880,000
Avg Price
$1,240,646
Days on Market
69 days
Sold listings
19
Min Sold Price
$60,000
Max Sold Price
$8,690,000
Avg Sold Price
$1,152,663
Days until Sold
59 days

























