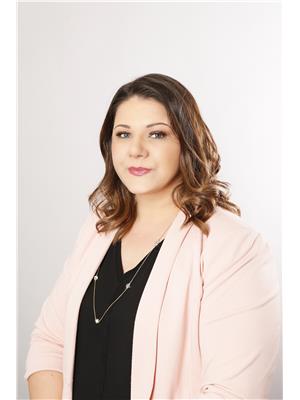2901 60 Absolute Avenue N, Mississauga City Centre
- Bedrooms: 2
- Bathrooms: 1
- Type: Apartment
- Added: 9 hours ago
- Updated: 8 hours ago
- Last Checked: 1 hours ago
Welcome to your dream condo in the heart of Mississauga! This stunning 1-bedroom plus den unit features a unique Marilyn Monroe-inspired design, offering a chic and stylish living space. Located on the 29th floor, enjoy breathtaking views of the city skyline from your home.Conveniently situated next to Highway 403 and the upcoming LRT on Hurontario, commuting is a breeze, making it perfect for busy professionals or city explorers. The functional layout maximizes space, with a versatile den that can serve as a home office, guest room, or cozy retreat.This building is not just about the living space It boasts top-notch amenities that cater to your active lifestyle. Enjoy a game of basketball, unwind in the sparkling pool, or challenge friends to billiards in the stylish lounge. With an array of recreational options at your fingertips, you'll have everything you need to stay active and entertained.Experience urban living at its finest in this exquisite condo. Don't miss the chance to elevate your lifestyle in this chic retreat! Schedule a viewing today and discover why this is the perfect place to call home! (id:1945)
powered by

Property Details
- Cooling: Central air conditioning
- Heating: Forced air, Natural gas
- Structure Type: Apartment
- Exterior Features: Concrete
Interior Features
- Bedrooms Total: 2
Exterior & Lot Features
- View: City view, View
- Lot Features: Balcony, Sauna
- Parking Total: 1
- Pool Features: Indoor pool
- Parking Features: Underground
- Building Features: Storage - Locker, Exercise Centre, Recreation Centre, Party Room, Security/Concierge
Location & Community
- Directions: Burnhamthorpe & Hurontario
- Common Interest: Condo/Strata
- Street Dir Suffix: North
- Community Features: Community Centre, Pet Restrictions
Property Management & Association
- Association Fee: 726.83
- Association Name: Duka Property Mgmt
- Association Fee Includes: Common Area Maintenance, Heat, Electricity, Water, Insurance, Parking
Tax & Legal Information
- Tax Annual Amount: 2750.4
Additional Features
- Security Features: Security guard, Controlled entry
Room Dimensions
This listing content provided by REALTOR.ca has
been licensed by REALTOR®
members of The Canadian Real Estate Association
members of The Canadian Real Estate Association

















