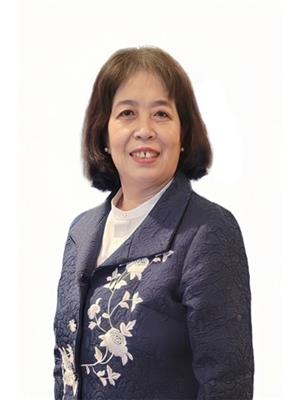7571 1st Street, Burnaby
- Bedrooms: 7
- Bathrooms: 5
- Living area: 3927 square feet
- Type: Residential
- Added: 24 days ago
- Updated: 7 days ago
- Last Checked: 16 hours ago
Welcome to this stunning fully renovated home on a spacious 6400+ square ft lot! This home features 7 bedrooms and 4 & a half bathrooms. Enjoy an open layout with post and beam construction, highlighted by a step-down living room with vaulted ceilings and an elegant stone fireplace. Laminate, tile & designer paint throughout. Upper level offers 3 bedrooms and 2 & a half bathrooms, along with a large family room opening up to an oversized deck. Lower level includes 4 bedrooms, a self cointained 3-bed and 2 bath suite with potential for 4 bed suite The primary bedroom incl a jacuzzi, separate entry and a covered patio. Roof is only 1 year old! Laneway access with gated 6 car parking & plenty of storage space! Steps to public transit and to Second St. Elementary. Shopping and recreation near. (id:1945)
powered by

Property DetailsKey information about 7571 1st Street
- Cooling: Air Conditioned
- Heating: Heat Pump, Baseboard heaters, Hot Water
- Year Built: 1982
- Structure Type: House
- Architectural Style: 2 Level
Interior FeaturesDiscover the interior design and amenities
- Appliances: All
- Living Area: 3927
- Bedrooms Total: 7
- Fireplaces Total: 2
Exterior & Lot FeaturesLearn about the exterior and lot specifics of 7571 1st Street
- View: View
- Lot Features: Central location
- Lot Size Units: square feet
- Parking Total: 6
- Parking Features: Garage
- Lot Size Dimensions: 6414.2
Location & CommunityUnderstand the neighborhood and community
- Common Interest: Freehold
Tax & Legal InformationGet tax and legal details applicable to 7571 1st Street
- Tax Year: 2023
- Parcel Number: 003-193-632
- Tax Annual Amount: 5202.16
Additional FeaturesExplore extra features and benefits
- Security Features: Security system

This listing content provided by REALTOR.ca
has
been licensed by REALTOR®
members of The Canadian Real Estate Association
members of The Canadian Real Estate Association
Nearby Listings Stat
Active listings
6
Min Price
$2,150,000
Max Price
$3,980,000
Avg Price
$2,807,833
Days on Market
69 days
Sold listings
0
Min Sold Price
$0
Max Sold Price
$0
Avg Sold Price
$0
Days until Sold
days
Nearby Places
Additional Information about 7571 1st Street




















































