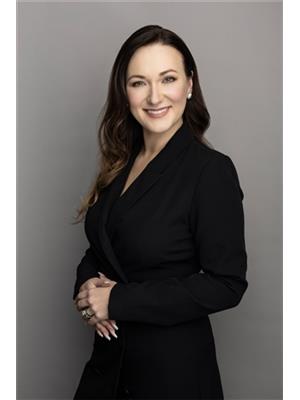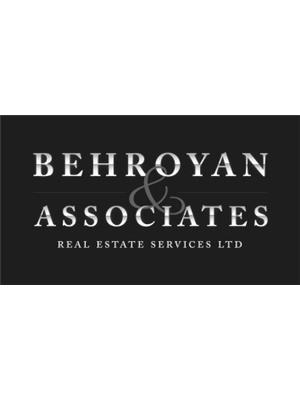701 3105 Deer Ridge Drive, West Vancouver
- Bedrooms: 3
- Bathrooms: 4
- Living area: 2468 square feet
- Type: Apartment
- Added: 175 days ago
- Updated: 10 days ago
- Last Checked: 20 hours ago
Exquisite 2 Level Penthouse!Experience unparalleled luxury in this magnificent 3-bed, penthouse, located in the prestigious Deer Ridge Development.Spanning over 3,000 sqft of indoor and outdoor living space,this ultra-luxurious residence promises a sophisticated lifestyle & offers some of the most breathtaking views imaginable.Indulge in a wealth of opulent features, including:A stunning designer kitchen perfect for culinary enthusiasts.An Amanti feature fireplace that adds a touch of elegance to your living space.A sensational top-floor master suite with a spacious dressing room.A lavish 5-piece en-suite bathroom. A private walk-out terrace with a gas fire,ideal for enjoying the view.This extraordinary residence provides a lifestyle of sophistication & exclusivity.OPEN HOUSE Nov 10 2-4PM (id:1945)
powered by

Property DetailsKey information about 701 3105 Deer Ridge Drive
- Cooling: Air Conditioned
- Heating: Baseboard heaters, Combination
- Year Built: 1993
- Structure Type: Apartment
- Architectural Style: 2 Level
Interior FeaturesDiscover the interior design and amenities
- Appliances: All
- Living Area: 2468
- Bedrooms Total: 3
Exterior & Lot FeaturesLearn about the exterior and lot specifics of 701 3105 Deer Ridge Drive
- View: View
- Lot Features: Treed, Elevator
- Lot Size Units: square feet
- Parking Total: 2
- Building Features: Laundry - In Suite
- Lot Size Dimensions: 0
Location & CommunityUnderstand the neighborhood and community
- Common Interest: Condo/Strata
- Community Features: Pets Allowed With Restrictions
Property Management & AssociationFind out management and association details
- Association Fee: 1476.55
Tax & Legal InformationGet tax and legal details applicable to 701 3105 Deer Ridge Drive
- Tax Year: 2022
- Parcel Number: 018-584-772
- Tax Annual Amount: 6326.49

This listing content provided by REALTOR.ca
has
been licensed by REALTOR®
members of The Canadian Real Estate Association
members of The Canadian Real Estate Association
Nearby Listings Stat
Active listings
9
Min Price
$2,800,000
Max Price
$7,895,000
Avg Price
$4,488,667
Days on Market
143 days
Sold listings
5
Min Sold Price
$3,680,000
Max Sold Price
$6,998,000
Avg Sold Price
$4,989,200
Days until Sold
157 days







































