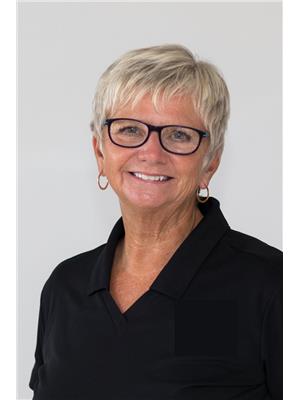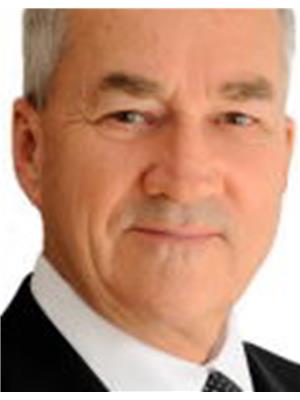1047 718 Bonnie Lake Camp Road, Bracebridge
- Bedrooms: 3
- Bathrooms: 1
- Living area: 480 square feet
- Type: Mobile
- Added: 22 days ago
- Updated: 5 days ago
- Last Checked: 9 hours ago
Muskoka Cottage Living at Beautiful Bonnie Lake Resort! This 3 bedroom, 1 bathroom cottage is loaded with upgrades, including new kitchen counters, dishwasher, shiplap wall, built-in bar fridge, and a large screen room that practically doubles the size of your living space. The large lot provides plenty of space for outdoor friends & family gatherings. BBQs, fire bowl and outdoor chairs give way to many memories. Beautiful beach and spring fed lake are just a short walk or golf cart ride away. A variety of boats at the waterfront are for your use all season. Endless activities are scheduled throughout the season for all ages at no charge. Resort fees include water, sewer, hydro and lawn maintenance. Seasonal access is from May 1 to Oct. 31. Option to be on the Resort Rental Program if you choose. Storage shed included. Click on the multimedia button below, for a virtual tour of the unit. (id:1945)
powered by

Property DetailsKey information about 1047 718 Bonnie Lake Camp Road
Interior FeaturesDiscover the interior design and amenities
Exterior & Lot FeaturesLearn about the exterior and lot specifics of 1047 718 Bonnie Lake Camp Road
Location & CommunityUnderstand the neighborhood and community
Business & Leasing InformationCheck business and leasing options available at 1047 718 Bonnie Lake Camp Road
Property Management & AssociationFind out management and association details
Utilities & SystemsReview utilities and system installations
Tax & Legal InformationGet tax and legal details applicable to 1047 718 Bonnie Lake Camp Road
Additional FeaturesExplore extra features and benefits
Room Dimensions

This listing content provided by REALTOR.ca
has
been licensed by REALTOR®
members of The Canadian Real Estate Association
members of The Canadian Real Estate Association
Nearby Listings Stat
Active listings
5
Min Price
$83,000
Max Price
$115,000
Avg Price
$98,560
Days on Market
18 days
Sold listings
9
Min Sold Price
$75,000
Max Sold Price
$159,900
Avg Sold Price
$101,078
Days until Sold
227 days










