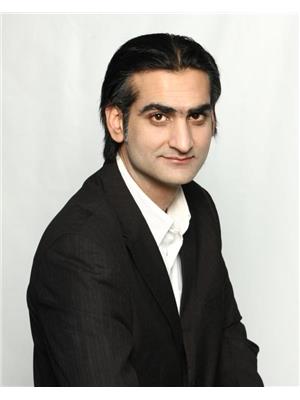103 Abadan Place Ne, Calgary
- Bedrooms: 5
- Bathrooms: 3
- Living area: 1087 square feet
- Type: Residential
- Added: 27 days ago
- Updated: 2 days ago
- Last Checked: 20 hours ago
Welcome to renovated yet another designer home, this time in desire Community of Abbeydale. Excellent location, corner lot, attached front single garage, huge backyard, ample street parking, perfect investment property to live up and rent down or rent both, fully developed over 2000 sqft covered area. Here we go, Detached Bungalow, main floor comes with huge open concept living, high end kitchen and dinning, stackable laundry, master bed comes with en-suite 2 pc washroom, and two bedrooms, vinyl plank through out the floor. Basement has its own separate entrance comes with illegal suite where you will find huge open concept living, kitchen, dinning, 2 bedrooms, 4pc washroom, laundry and Furness. Close to major roads such as 68st, 16 Ave, Stony, Memorial Drive, transit, parks, schools, various amenities,. Enjoy the showing thx. (id:1945)
powered by

Property DetailsKey information about 103 Abadan Place Ne
- Cooling: None
- Heating: Forced air, Natural gas
- Stories: 1
- Year Built: 1981
- Structure Type: House
- Exterior Features: Vinyl siding
- Foundation Details: Poured Concrete
- Architectural Style: Bungalow
- Construction Materials: Wood frame
- Type: Detached Bungalow
- Square Footage: Over 2000 sqft
- Lot Type: Corner Lot
- Garage: Attached front single garage
Interior FeaturesDiscover the interior design and amenities
- Basement: Entrance: Separate entrance, Suite Type: Illegal suite, Layout: Huge open concept living, kitchen, dining, Bedrooms: 2 bedrooms, Bathroom: 4 pc washroom, Laundry: Laundry room, Furnace: Included
- Flooring: Vinyl plank throughout
- Appliances: Washer, Refrigerator, Dishwasher, Stove, Dryer, Microwave Range Hood Combo, Washer/Dryer Stack-Up
- Living Area: 1087
- Bedrooms Total: 5
- Bathrooms Partial: 1
- Above Grade Finished Area: 1087
- Above Grade Finished Area Units: square feet
- Main Floor: Layout: Huge open concept living, Kitchen: High end kitchen, Dining: Dining area, Laundry: Stackable laundry, Master Bedroom: En-Suite: 2 pc washroom, Other Bedrooms: Two additional bedrooms
Exterior & Lot FeaturesLearn about the exterior and lot specifics of 103 Abadan Place Ne
- Lot Features: No Animal Home, No Smoking Home
- Lot Size Units: square meters
- Parking Total: 1
- Parking Features: Attached Garage, Street
- Lot Size Dimensions: 468.00
- Backyard: Huge backyard
- Street Parking: Ample street parking
Location & CommunityUnderstand the neighborhood and community
- Common Interest: Freehold
- Street Dir Suffix: Northeast
- Subdivision Name: Abbeydale
- Community: Abbeydale
- Proximity To Major Roads: 68th Street, 16 Avenue, Stony Trail, Memorial Drive
- Nearby Amenities: Transit: Close to transit, Parks: Parks nearby, Schools: Schools nearby, Miscellaneous Amenities: Various amenities
Business & Leasing InformationCheck business and leasing options available at 103 Abadan Place Ne
- Investment Potential: Perfect investment property to live up and rent down or rent both
Tax & Legal InformationGet tax and legal details applicable to 103 Abadan Place Ne
- Tax Lot: 22
- Tax Year: 2024
- Tax Block: 1
- Parcel Number: 0013481601
- Tax Annual Amount: 2847
- Zoning Description: R-CG
Additional FeaturesExplore extra features and benefits
- Showing Availability: Enjoy the showing
Room Dimensions

This listing content provided by REALTOR.ca
has
been licensed by REALTOR®
members of The Canadian Real Estate Association
members of The Canadian Real Estate Association
Nearby Listings Stat
Active listings
35
Min Price
$359,900
Max Price
$1,199,900
Avg Price
$615,077
Days on Market
43 days
Sold listings
26
Min Sold Price
$300,000
Max Sold Price
$829,900
Avg Sold Price
$583,488
Days until Sold
37 days
Nearby Places
Additional Information about 103 Abadan Place Ne























































