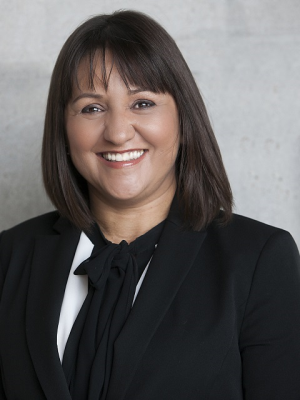3105 Bethune Avenue, Fort Erie
- Bedrooms: 2
- Bathrooms: 2
- Type: Residential
- Added: 51 days ago
- Updated: 8 days ago
- Last Checked: 10 hours ago
For Lease For $2500/Month Plus Utilities! Available December 1st. Letter Of Employment And Credit Check Report Required For All Applications. Owner Prefers No Pets. Minutes away from the shores of lovely Lake Erie, close to downtown, shopping, restaurants, and the Friendship Trail, this 4 bedroom, 2 bathroom one-level home is sure to inspire! This location combines the best of both worlds - quiet small-town charm with seamless access to the amenities of rapidly growing Ridgeway. This home has been gutted and professionally redone in 2022 with attention to detail and the use of quality materials. The living room exudes charm and style with the vaulted ceiling and lots of light. The bright dining room is a beautiful gathering space for meals and good conversations with family, friends, and guests. Heading into the new and spacious kitchen, the home chef will be delighted with the functional layout stylish new flooring, and light fixtures. Fall in love with this amazing outdoor space with lush greenery- the perfect area for dining alfresco or for savouring a morning coffee. Oversized double car garage. Some of the updates in 2022 include a new kitchen, new flooring, new baths, freshly painted, new layout configuration, and much more. Nothing to do here, but move in. AVAILABLE DECEMBER 1, 2024. Pictures from 2022 (id:1945)
Property DetailsKey information about 3105 Bethune Avenue
Interior FeaturesDiscover the interior design and amenities
Exterior & Lot FeaturesLearn about the exterior and lot specifics of 3105 Bethune Avenue
Location & CommunityUnderstand the neighborhood and community
Business & Leasing InformationCheck business and leasing options available at 3105 Bethune Avenue
Utilities & SystemsReview utilities and system installations
Room Dimensions

This listing content provided by REALTOR.ca
has
been licensed by REALTOR®
members of The Canadian Real Estate Association
members of The Canadian Real Estate Association
Nearby Listings Stat
Active listings
9
Min Price
$800
Max Price
$15,500
Avg Price
$9,894
Days on Market
105 days
Sold listings
0
Min Sold Price
$0
Max Sold Price
$0
Avg Sold Price
$0
Days until Sold
days
Nearby Places
Additional Information about 3105 Bethune Avenue














