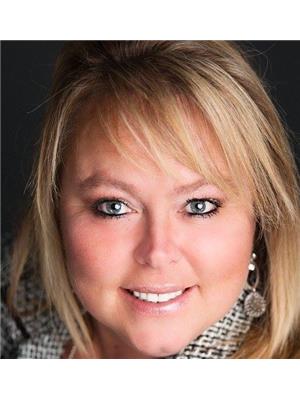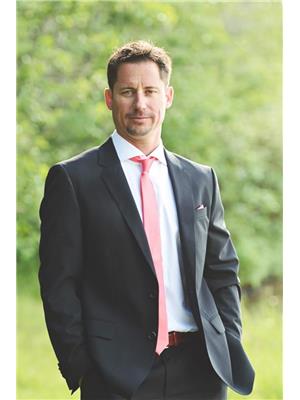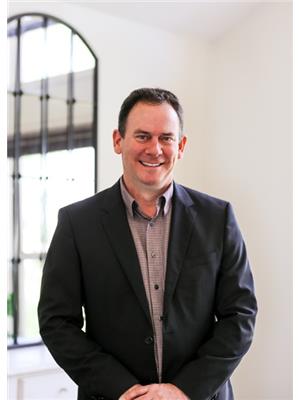3722 Beau Vista Bv, Bonnyville Town
- Bedrooms: 4
- Bathrooms: 3
- Living area: 168.15 square meters
- Type: Residential
- Added: 29 days ago
- Updated: 18 days ago
- Last Checked: 5 hours ago
Welcome to Beautiful Beau Vista Boulevard! Newer subdivision in a Fantastic LOCATION surrounded with beautiful homes situated on a corner lot with exceptional curb appeal. Centrally located to schools, parks and easy access to all main highways. Grand entrance with direct garage access welcomes you into the vaulted spacious foyer. Open concept living/kitchen/dining space with an out of this world custom kitchen dining space. Chefs delight and or entertaining at its finest. Direct patio access onto your covered deck overlooking your fully fenced multipurpose backyard Oasis. A bedroom and 4 pce bath complete the main level. Find the dreamy palatial master suite above the garage with the soaker tub taking center stage between the ensuite and walk in closet. Bright, inviting spacious family room continues downstairs with an additional 2 bedrooms, bathroom, laundry room and storage. What are you waiting for? WELCOME HOME (id:1945)
powered by

Property Details
- Heating: Forced air
- Year Built: 2013
- Structure Type: House
- Architectural Style: Bi-level
Interior Features
- Basement: Finished, Full
- Appliances: Washer, Refrigerator, Central Vacuum, Dishwasher, Dryer, Microwave Range Hood Combo, Garage door opener, Garage door opener remote(s)
- Living Area: 168.15
- Bedrooms Total: 4
- Fireplaces Total: 1
- Fireplace Features: Gas, Insert
Exterior & Lot Features
- Lot Features: Corner Site, See remarks, Flat site
- Parking Features: Attached Garage, Heated Garage
Location & Community
- Common Interest: Freehold
Tax & Legal Information
- Parcel Number: ZZ999999999
Room Dimensions
This listing content provided by REALTOR.ca has
been licensed by REALTOR®
members of The Canadian Real Estate Association
members of The Canadian Real Estate Association
















