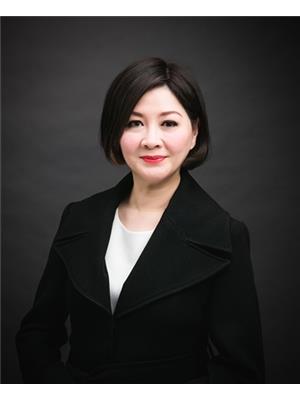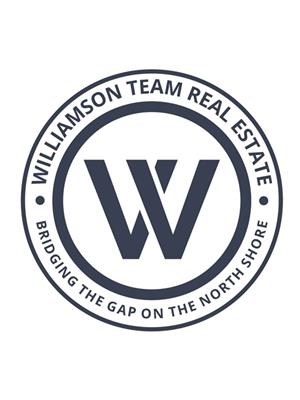7351 Curtis Street, Burnaby
- Bedrooms: 2
- Bathrooms: 1
- Living area: 1672 square feet
- Type: Residential
Source: Public Records
Note: This property is not currently for sale or for rent on Ovlix.
We have found 6 Houses that closely match the specifications of the property located at 7351 Curtis Street with distances ranging from 2 to 10 kilometers away. The prices for these similar properties vary between 2,098,000 and 4,188,000.
Nearby Places
Name
Type
Address
Distance
Horizons Restaurant
Park
100 Centennial Way
1.1 km
Simon Fraser University
University
8888 University Dr
1.9 km
Burnaby North Secondary School
School
751 Hammerskjold Dr
2.1 km
REVS Bowling & Entertainment Center
Bowling alley
5502 Lougheed Hwy
2.9 km
Burnaby Mountain Secondary
School
8800 Eastlake Dr
3.4 km
École Alpha Secondary School
School
4600 Parker St
3.9 km
Brentwood Town Centre
Shopping mall
4567 Lougheed Hwy #260
4.1 km
Burnaby Central Secondary School
School
6011 Deer Lake Pkwy
4.2 km
Costco Willingdon
Department store
4500 Still Creek Dr
4.3 km
Burnaby Village Museum
Museum
6501 Deer Lake Ave
4.3 km
Lougheed Town Centre/Lougheed Mall
Shopping mall
9855 Austin Rd
4.5 km
Boston Pizza
Bar
4219 Lougheed Hwy
4.9 km
Property Details
- Heating: Forced air
- Year Built: 1931
- Structure Type: House
- Architectural Style: 2 Level
Interior Features
- Basement: Full, Separate entrance, Unknown
- Appliances: All
- Living Area: 1672
- Bedrooms Total: 2
Exterior & Lot Features
- Lot Features: Central location, Private setting
- Lot Size Units: square feet
- Parking Total: 8
- Parking Features: Garage
- Building Features: Laundry - In Suite
- Lot Size Dimensions: 12056
Location & Community
- Common Interest: Freehold
Tax & Legal Information
- Tax Year: 2024
- Parcel Number: 009-579-214
- Tax Annual Amount: 8404.88
12,056 SQFT SUB-DIVIDABLE LOT featuring a width of 101 feet & depth of 119 feet. Original owner since 1931 offers a unique blend of history and potential. This charming vintage home, built in 1931, features two bedrooms and one bathroom with an unfinished basement. The total assessed value of $3,038,000 as of July 1, 2023, the land alone is valued at $3,028,000, reflecting its prime location. While the building holds a modest value, the significant land value makes this property an attractive investment opportunity. Huge Development potential! (id:1945)
Demographic Information
Neighbourhood Education
| Master's degree | 20 |
| Bachelor's degree | 45 |
| University / Above bachelor level | 10 |
| University / Below bachelor level | 10 |
| Certificate of Qualification | 10 |
| College | 40 |
| Degree in medicine | 10 |
| University degree at bachelor level or above | 90 |
Neighbourhood Marital Status Stat
| Married | 195 |
| Widowed | 15 |
| Divorced | 15 |
| Separated | 5 |
| Never married | 145 |
| Living common law | 5 |
| Married or living common law | 205 |
| Not married and not living common law | 175 |
Neighbourhood Construction Date
| 1961 to 1980 | 20 |
| 1981 to 1990 | 45 |
| 1991 to 2000 | 45 |
| 2001 to 2005 | 10 |
| 2006 to 2010 | 10 |
| 1960 or before | 15 |










