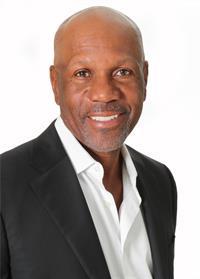72 Lynngate Court, London
- Bedrooms: 5
- Bathrooms: 2
- Type: Residential
- Added: 13 hours ago
- Updated: 9 hours ago
- Last Checked: 1 hours ago
Desirable court location in sought after Westmount. Don't miss this completely renovated and updated 3+2 bedroom raised ranch. From the inviting foyer to the open concept living/dining rooms and professionally designed kitchen. 3 spacious bedrooms and updated 4-piece bath. Lower level finished with spacious family room, 2 bedrooms, 3-piece bath, laundry, and storage. New flooring throughout and fresh neutral decor. Income or in-law suite ready to go. Enjoy your professionally landscaped pool sized fenced lot with patio, pergola, and plenty of room for the children to play. Full 2 car garage with inside access. This home is ideal for the growing family and ideal for entertaining. (id:1945)
powered by

Property Details
- Cooling: Central air conditioning
- Heating: Forced air, Natural gas
- Stories: 1
- Structure Type: House
- Exterior Features: Brick, Aluminum siding
- Foundation Details: Concrete
- Architectural Style: Raised bungalow
Interior Features
- Basement: Finished, Full
- Appliances: Washer, Refrigerator, Dishwasher, Stove, Dryer, Window Coverings
- Bedrooms Total: 5
Exterior & Lot Features
- Lot Features: Flat site
- Water Source: Municipal water
- Parking Total: 6
- Parking Features: Attached Garage
- Lot Size Dimensions: 65.17 x 124.45 FT ; 124.45 X 61.47 X 115.13 X 65.17
Location & Community
- Directions: LYNNGATE/VILLAGE GREEN
- Common Interest: Freehold
- Community Features: School Bus
Utilities & Systems
- Sewer: Sanitary sewer
- Utilities: Sewer, Cable
Tax & Legal Information
- Tax Year: 2024
- Tax Annual Amount: 4514.87
Room Dimensions
This listing content provided by REALTOR.ca has
been licensed by REALTOR®
members of The Canadian Real Estate Association
members of The Canadian Real Estate Association

















