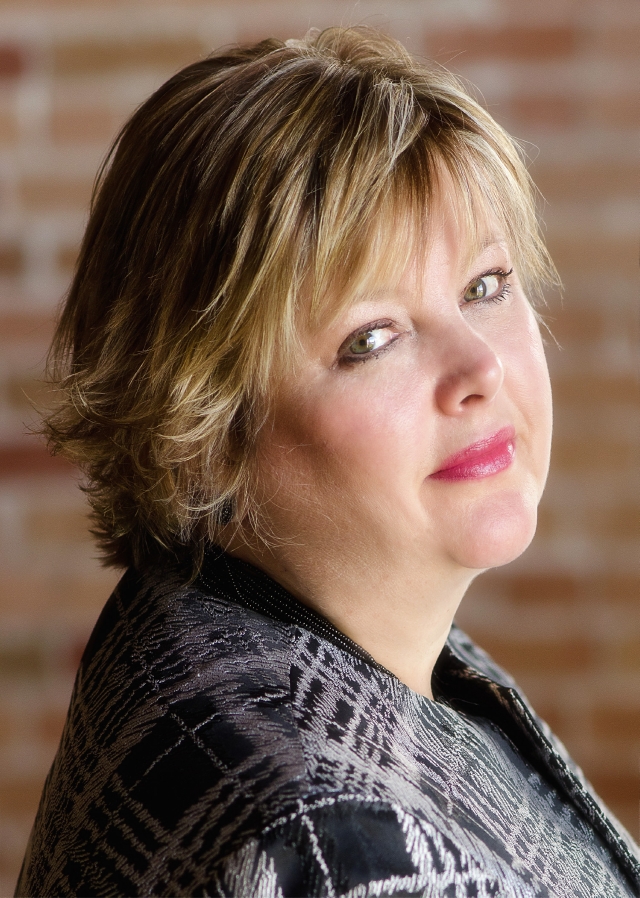1989 Ottawa Street S Unit 30 A, Kitchener
- Bedrooms: 2
- Bathrooms: 1
- Living area: 882 square feet
- Type: Townhouse
- Added: 12 days ago
- Updated: 4 days ago
- Last Checked: 17 hours ago
Fresh..Bright..Modern.. Welcome to this gorgeous 2 bedroom, 1 bathroom bungalow stacked townhouse in the highly sought after Woodhaven South community! This home is in immaculate condition and move in ready! Step into a bright and spacious open concept unit that features a modern kitchen, a cozy living room, and 2 spacious bedrooms. The private balcony with a stunning view of mature trees offers privacy to enjoy the birds and other wildlife right from the comfort of your home. There a playground located on the property that your kids are going to love! Some of the recent upgrades in this home include: Countertops, sinks and taps in Kitchen and Bathroom(2021), Kitchen Backsplash (2021), New flooring (2021), and air handler in 2024. Nestled in the quiet neighborhood surrounded by nature, in the Laurentian Hills in Kitchener, this home is minutes from trails, major amenities, plazas, shopping, and the highway. This beauty is perfect for first-time homebuyers, families, seniors or investors! Hurry up and book your private viewing right away. (id:1945)
powered by

Show More Details and Features
Property DetailsKey information about 1989 Ottawa Street S Unit 30 A
Interior FeaturesDiscover the interior design and amenities
Exterior & Lot FeaturesLearn about the exterior and lot specifics of 1989 Ottawa Street S Unit 30 A
Location & CommunityUnderstand the neighborhood and community
Property Management & AssociationFind out management and association details
Utilities & SystemsReview utilities and system installations
Tax & Legal InformationGet tax and legal details applicable to 1989 Ottawa Street S Unit 30 A
Room Dimensions

This listing content provided by REALTOR.ca has
been licensed by REALTOR®
members of The Canadian Real Estate Association
members of The Canadian Real Estate Association
Nearby Listings Stat
Nearby Places
Additional Information about 1989 Ottawa Street S Unit 30 A














