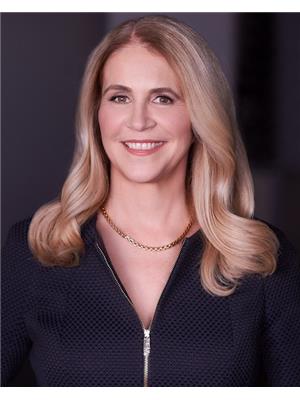3906 18 Spring Garden Avenue, Toronto
- Bedrooms: 3
- Bathrooms: 2
- Type: Apartment
- Added: 31 days ago
- Updated: 19 days ago
- Last Checked: 7 hours ago
Welcome to Your New Home, spacious 2 Bed + Den Condo at 18 Spring Garden, Unit 3906. Perched on a high floor, this rare and spacious unit offers clear, unobstructed south-facing views, filling the space with natural light throughout the day. With three large balconies, perfect for relaxation or entertaining, you can enjoy panoramic scenery from multiple angles, making this a truly unique opportunity in the area. The split 2-bedroom layout ensures privacy and comfort, making it ideal for both families and professionals. The generously sized bedrooms and the den, which serves as a quiet and functional home office, provide flexibility that is rarely found in comparable units. The recently renovated lobby and hallways add to the appeal, while the building's excellent amenities offer added convenience. The prime location provides easy access to highways, public transportation, and well-regarded schools and community facilities, making this an ideal choice for families and professionals alike. With retail shops and various services nearby, this property provides everything needed for a vibrant and comfortable urban lifestyle. Don't miss this rare opportunity to live in one of the city's most spacious and desirable condos schedule your viewing today! (id:1945)
powered by

Property Details
- Cooling: Central air conditioning
- Heating: Forced air, Natural gas
- Structure Type: Apartment
- Exterior Features: Concrete
Interior Features
- Flooring: Tile, Laminate
- Appliances: Washer, Refrigerator, Dishwasher, Stove, Dryer, Oven - Built-In
- Bedrooms Total: 3
Exterior & Lot Features
- Lot Features: Balcony, Carpet Free, In suite Laundry
- Parking Total: 1
- Parking Features: Underground
- Building Features: Storage - Locker
Location & Community
- Directions: Yonge and Sheppard
- Common Interest: Condo/Strata
- Community Features: Pet Restrictions
Property Management & Association
- Association Fee: 1158
- Association Name: Manor Crest Management Ltd
- Association Fee Includes: Common Area Maintenance, Heat, Electricity, Water, Insurance, Parking
Tax & Legal Information
- Tax Annual Amount: 4742.37
Room Dimensions

This listing content provided by REALTOR.ca has
been licensed by REALTOR®
members of The Canadian Real Estate Association
members of The Canadian Real Estate Association













