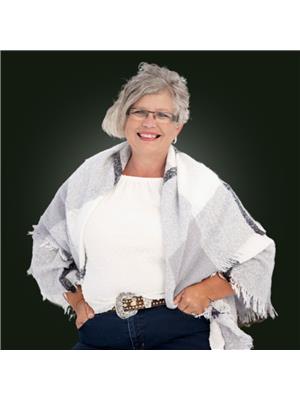130 Baker Boulevard, Kawartha Lakes
- Bedrooms: 4
- Bathrooms: 3
- Type: Residential
- Added: 52 days ago
- Updated: 2 days ago
- Last Checked: 5 hours ago
3 year old custom built 4-bedroom waterfront home with 171ft of frontage on beautiful Head Lake. Open concept design offering beautiful modern kitchen c/w with stainless steel appliance, wine fridge and huge island for entertaining. Primary bedroom with 3pc ensuite and walk-in closet. Living rm dining rm with cathedral ceilings, walkout to patio and great view of the water. Main floor laundry combined with utility room, stackable washer & dryer, hot water on demand unit, propane forced air heating and walkout to attached single car garage. Access to 2nd floor unfinished loft area 45x18 with roughed in bathroom and spray foam insulation. Sandy shoreline with southern exposure, 40ft dock and great boating & fishing. Approx 2 hrs. drive from GTA, 40 mins to Orillia or 35 mins to Casino Rama. (id:1945)
powered by

Property Details
- Cooling: Central air conditioning
- Heating: Forced air, Propane
- Stories: 1
- Structure Type: House
- Exterior Features: Vinyl siding
- Foundation Details: Wood/Piers
- Architectural Style: Bungalow
Interior Features
- Flooring: Laminate
- Appliances: Washer, Refrigerator, Water purifier, Dishwasher, Stove, Dryer, Microwave, Water Treatment, Window Coverings
- Bedrooms Total: 4
- Bathrooms Partial: 1
Exterior & Lot Features
- View: Lake view, View, Direct Water View
- Lot Features: Level lot, Irregular lot size, Flat site
- Parking Total: 6
- Water Body Name: Head
- Parking Features: Attached Garage
- Lot Size Dimensions: 171.9 x 150.6 FT ; 214.9ft. West side 188.58ft. north
- Waterfront Features: Waterfront
Location & Community
- Directions: Digby Laxton Boundry & Monck
- Common Interest: Freehold
Utilities & Systems
- Sewer: Septic System
- Utilities: DSL*, Electricity Connected
Tax & Legal Information
- Tax Annual Amount: 5214.31
- Zoning Description: RR2-3
Room Dimensions
This listing content provided by REALTOR.ca has
been licensed by REALTOR®
members of The Canadian Real Estate Association
members of The Canadian Real Estate Association















