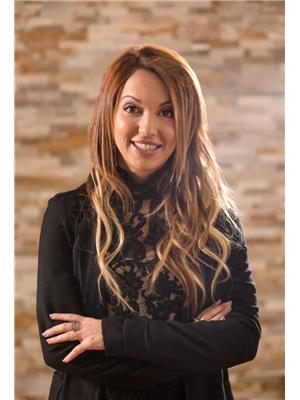2 Heath Street, Hamilton
- Living area: 5924 square feet
- Type: Commercial
- Added: 45 days ago
- Updated: 45 days ago
- Last Checked: 23 hours ago
Discover this extraordinary freestanding building, situated on a large lot with plenty of parking. Approx 5923 sq ft. Designed for inpatients and medical facility, this unique property is zoned for multi-res use, allowing up to six units and providing unparalleled versatility for various applications, including residential, medical, hostel, Airbnb, and more! (buyer to verify). In 2020 the building was totally renovated, with over $500,000 spent, including kitchens, bathrooms, windows, doors, and flooring. An elevator connects all floors, making the building fully wheelchair accessible. The property boasts 7 well-appointed offices, 6 spacious bedrooms each with an ensuite bath, and 3 additional bathrooms. It is equipped with 2 kitchens, 2 saunas, a communal room, a lunchroom, a boardroom, a large laundry room, a gym, 2 coffee stations, and a large, bright reception area, enhancing its appeal for diverse business opportunities. Its prime location offers easy access to the Red Hill Parkway and QEW, making it highly accessible and attractive for both residential and commercial uses. Whether you're looking to establish a multi-res dwelling, a medical facility, or an innovative business hub, 2 Heath Street is a versatile and valuable opportunity in Hamilton's vibrant community! (id:1945)
Property Details
- Cooling: Air Conditioned
- Heating: Forced air
- Structure Type: Offices
- Building Area Total: 5924
Interior Features
- Appliances: Washer, Refrigerator, Dishwasher, Stove, Dryer, Microwave, Window Coverings
- Living Area: 5924
Exterior & Lot Features
- Lot Features: Elevator, Passenger elevator
- Water Source: Municipal water
- Parking Total: 9
- Parking Features: Surfaced
- Lot Size Dimensions: 66.52 x 0
Location & Community
- Directions: URBAN
Business & Leasing Information
- Business Type: Other, Health Care and Social Assistance
Utilities & Systems
- Sewer: Sanitary sewer
Tax & Legal Information
- Tax Year: 2023
- Tax Annual Amount: 19699
- Zoning Description: D
Additional Features
- Security Features: Smoke Detectors
- Number Of Units Total: 1
This listing content provided by REALTOR.ca has
been licensed by REALTOR®
members of The Canadian Real Estate Association
members of The Canadian Real Estate Association














