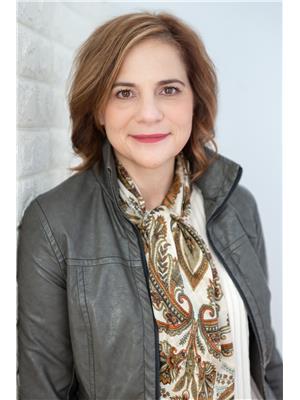15 Southvale Road, St Marys
- Bedrooms: 3
- Bathrooms: 2
- Living area: 1554 square feet
- Type: Residential
- Added: 18 hours ago
- Updated: 17 hours ago
- Last Checked: 9 hours ago
Step into this lovely three-bedroom, semi-detached home, perfect for those who cherish both elegance and functionality. The property has been carefully updated, featuring fresh paint throughout, as of September 2024 and beautiful new engineered hardwood floors installed in October 2024. Your comfort is assured with professionally cleaned ductwork from June 2024, along with a new furnace and air conditioning system added in July 2024, providing a cozy environment all year long. The home boasts a generous family room on the lower level, complete with plenty of storage to maintain an organized space. You'll also find convenient laundry facilities and an attached single-car garage with easy interior access. The property includes a spacious 150ft deep yard with a detached storage shed, perfect for all your outdoor needs. Situated in a quiet St. Marys neighborhood, this home is the perfect example of suburban living, lovingly maintained to create a relaxing retreat. Plus, with quick access to the highway, shopping, parks, and schools, you’ll never be far from what you need. With three parking spaces available, this property is a lovely choice for those entering the housing market or seeking a peaceful lifestyle change. (id:1945)
powered by

Property Details
- Cooling: Central air conditioning
- Heating: Forced air, Natural gas
- Stories: 2
- Year Built: 1994
- Structure Type: House
- Exterior Features: Brick, Vinyl siding
- Foundation Details: Poured Concrete
- Architectural Style: 2 Level
- Type: semi-detached home
- Bedrooms: 3
- Garage: attached single-car garage
Interior Features
- Basement: Finished, Full
- Appliances: Window Coverings
- Living Area: 1554
- Bedrooms Total: 3
- Bathrooms Partial: 1
- Above Grade Finished Area: 1554
- Above Grade Finished Area Units: square feet
- Above Grade Finished Area Source: Plans
- Flooring: new engineered hardwood floors
- Fresh Paint: September 2024
- Ductwork: professionally cleaned - June 2024
- Family Room: generous family room on lower level
- Storage: plenty of storage space
- Laundry Facilities: convenient laundry facilities
Exterior & Lot Features
- Lot Features: Southern exposure, Paved driveway
- Water Source: Municipal water
- Lot Size Units: acres
- Parking Total: 3
- Parking Features: Attached Garage
- Lot Size Dimensions: 0.094
- Yard Size: 150ft deep
- Detached Storage: storage shed
- Parking: three parking spaces available
Location & Community
- Directions: North Side of Southvale Road between James St S and Valleyview Lane
- Common Interest: Freehold
- Subdivision Name: 21 - St. Marys
- Community Features: Quiet Area, Community Centre
- Neighborhood: quiet St. Marys neighborhood
- Proximity: quick access to highway, shopping, parks, and schools
Utilities & Systems
- Sewer: Municipal sewage system
- Utilities: Natural Gas, Telephone
- Furnace: new furnace
- Air Conditioning: new air conditioning system - July 2024
Tax & Legal Information
- Tax Annual Amount: 3008.16
- Zoning Description: R3
Additional Features
- Security Features: Smoke Detectors
- Suburban Living: lovingly maintained for a relaxing retreat
- Comfort: cozy environment all year long
Room Dimensions

This listing content provided by REALTOR.ca has
been licensed by REALTOR®
members of The Canadian Real Estate Association
members of The Canadian Real Estate Association
















