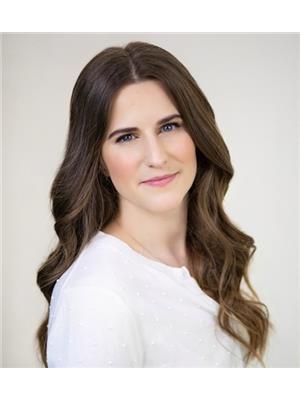212 1961 Collingwood Street, Vancouver
- Bedrooms: 3
- Bathrooms: 3
- Living area: 1482 square feet
- Type: Townhouse
Source: Public Records
Note: This property is not currently for sale or for rent on Ovlix.
We have found 6 Townhomes that closely match the specifications of the property located at 212 1961 Collingwood Street with distances ranging from 2 to 10 kilometers away. The prices for these similar properties vary between 1,128,000 and 1,850,000.
Nearby Places
Name
Type
Address
Distance
Jericho Beach Park
Park
3941 Point Grey Rd
1.2 km
Lord Byng Secondary
School
Vancouver
1.4 km
St. John's School
School
2215 W 10th Ave
2.0 km
Spanish Banks Beach Park
Park
4801 NW Marine Drive
2.7 km
Vancouver Maritime Museum
Museum
1905 Ogden Ave
2.7 km
St George's School
School
4175 W 29th Ave
2.8 km
Museum of Vancouver
Museum
1100 Chestnut St
2.8 km
H.R. MacMillan Space Centre
Museum
1100 Chestnut St
2.8 km
Vanier Park
Park
1000 Chestnut St
3.0 km
Prince of Wales Secondary
School
2250 Eddington Dr
3.1 km
Bridges Restaurant
Bar
1696 Duranleau St
3.3 km
Pacific Spirit Regional Park
Park
5495 Chancellor Blvd
3.4 km
Property Details
- Heating: Baseboard heaters, Electric
- Year Built: 2008
- Structure Type: Row / Townhouse
Interior Features
- Appliances: All
- Living Area: 1482
- Bedrooms Total: 3
Exterior & Lot Features
- Lot Features: Central location, Elevator
- Lot Size Units: square feet
- Parking Total: 2
- Parking Features: Underground
- Building Features: Laundry - In Suite
- Lot Size Dimensions: 0
Location & Community
- Common Interest: Condo/Strata
- Community Features: Pets Allowed With Restrictions
Property Management & Association
- Association Fee: 1014.24
Tax & Legal Information
- Tax Year: 2024
- Parcel Number: 027-723-151
- Tax Annual Amount: 5235.88
Additional Features
- Security Features: Sprinkler System-Fire
This beautifully maintained 3-level townhome in the heart of Kitsilano boasts 3 spacious bedrooms and 3 bathrooms, perfect for a new or growing family. Natural light floods each floor, creating a warm and inviting atmosphere throughout. The main living area is an open-concept space with gleaming hardwood floors that flow seamlessly into the gourmet kitchen. From here, step out onto the first of two expansive outdoor spaces, a perfect setting for dining al fresco and entertaining guests. The primary bedroom, a true retreat, features plush wool carpeting and direct access to a second large outdoor space. Whether you're soaking up the sun during the day or stargazing at night, this private balcony offers a serene escape. Additional highlights include side-by-side parking spots, an EV charger, and a large storage space, adding to the convenience and practicality of this home. This townhome is ready to welcome you and your family to a life of comfort and ease in one of Vancouver's most sought-after neighbourhoods. (id:1945)
Demographic Information
Neighbourhood Education
| Master's degree | 70 |
| Bachelor's degree | 145 |
| University / Above bachelor level | 20 |
| University / Below bachelor level | 15 |
| College | 80 |
| University degree at bachelor level or above | 260 |
Neighbourhood Marital Status Stat
| Married | 225 |
| Widowed | 10 |
| Divorced | 45 |
| Separated | 15 |
| Never married | 240 |
| Living common law | 105 |
| Married or living common law | 330 |
| Not married and not living common law | 310 |
Neighbourhood Construction Date
| 1961 to 1980 | 65 |
| 1981 to 1990 | 40 |
| 1991 to 2000 | 65 |
| 2001 to 2005 | 15 |
| 2006 to 2010 | 25 |
| 1960 or before | 135 |










