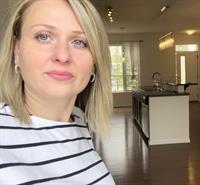248 Seton Passage Se, Calgary
- Bedrooms: 3
- Bathrooms: 3
- Living area: 1227.3 square feet
- Type: Townhouse
- Added: 11 days ago
- Updated: 11 days ago
- Last Checked: 19 hours ago
Welcome to this stunning townhouse, perfectly situated in the heart of Seton—Calgary's "Community of the Year" for two consecutive years. This beautifully designed home combines contemporary style with unparalleled comfort.As you enter, you’re greeted by a spacious main level featuring 9-ft ceilings and an open-concept layout that seamlessly connects the sleek kitchen, dining area, and living space. The chef-inspired kitchen is a true centerpiece, showcasing elegant granite countertops, stainless steel appliances, and a breakfast bar overlooking the bright, airy living room. Oversized windows bathe the space in natural light, and a door opens onto your private balcony—perfect for unwinding on warm summer evenings.Upstairs, you’ll find a tranquil primary bedroom complete with a walk-in closet and a luxurious 4-piece ensuite. Two additional bedrooms, another 4-piece bathroom, and a convenient laundry area with a washer and dryer complete the upper level.This home also features an oversized attached garage and central air conditioning to keep you comfortable during Calgary's hot summers.Don’t miss the opportunity to own this modern gem in the vibrant Seton community, where lifestyle and convenience come together. Book your viewing today! (id:1945)
powered by

Property DetailsKey information about 248 Seton Passage Se
- Cooling: Central air conditioning
- Heating: Forced air
- Stories: 2
- Year Built: 2021
- Structure Type: Row / Townhouse
- Foundation Details: Poured Concrete
- Construction Materials: Wood frame
Interior FeaturesDiscover the interior design and amenities
- Basement: None
- Flooring: Carpeted, Vinyl Plank
- Appliances: Dishwasher, Stove, Microwave, Microwave Range Hood Combo, Garage door opener, Washer & Dryer
- Living Area: 1227.3
- Bedrooms Total: 3
- Bathrooms Partial: 1
- Above Grade Finished Area: 1227.3
- Above Grade Finished Area Units: square feet
Exterior & Lot FeaturesLearn about the exterior and lot specifics of 248 Seton Passage Se
- Lot Features: Other, Parking
- Parking Total: 1
- Parking Features: Attached Garage
Location & CommunityUnderstand the neighborhood and community
- Common Interest: Condo/Strata
- Street Dir Suffix: Southeast
- Subdivision Name: Seton
- Community Features: Pets Allowed
Property Management & AssociationFind out management and association details
- Association Fee: 250.03
- Association Fee Includes: Condominium Amenities
Tax & Legal InformationGet tax and legal details applicable to 248 Seton Passage Se
- Tax Year: 2024
- Tax Block: 134
- Parcel Number: 0038778502
- Tax Annual Amount: 2824.7
- Zoning Description: M-1
Room Dimensions
| Type | Level | Dimensions |
| 2pc Bathroom | Main level | 4.11 M x 4.11 M |
| Kitchen | Main level | 8.50 M x 13.00 M |
| Living room/Dining room | Main level | 11.30 M x 16.20 M |
| Other | Main level | 5.40 M x 2.11 M |
| Other | Main level | 3.60 M x 3.30 M |
| Other | Main level | 12.70 M x 6.80 M |
| Primary Bedroom | Upper Level | 9.70 M x 12.11 M |
| 4pc Bathroom | Upper Level | 4.11 M x 8.50 M |
| Other | Upper Level | 4.00 M x 4.60 M |
| Other | Upper Level | 13.00 M x 2.60 M |
| Other | Upper Level | 3.50 M x 4.60 M |
| Bedroom | Upper Level | 8.11 M x 10.90 M |
| Laundry room | Upper Level | 3.90 M x 3.90 M |
| 4pc Bathroom | Upper Level | 4.11 M x 7.90 M |
| Bedroom | Upper Level | 8.11 M x 10.90 M |

This listing content provided by REALTOR.ca
has
been licensed by REALTOR®
members of The Canadian Real Estate Association
members of The Canadian Real Estate Association
Nearby Listings Stat
Active listings
82
Min Price
$409,900
Max Price
$1,994,900
Avg Price
$682,488
Days on Market
53 days
Sold listings
75
Min Sold Price
$410,000
Max Sold Price
$2,094,900
Avg Sold Price
$654,192
Days until Sold
48 days















