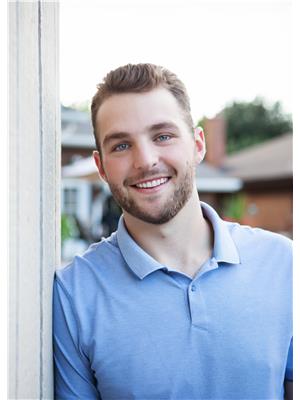2110 2087 Fairview Street, Burlington
- Bedrooms: 1
- Bathrooms: 1
- Type: Apartment
- Added: 68 days ago
- Updated: 11 hours ago
- Last Checked: 3 hours ago
One Bedroom Unit located next to Burlington GO station, The unit features easten exposure from all windows with oversized balcony. It features Modenrn Kitchen and carpet free flooring. with huge size of floor to ceiling window,open concept living/dining/kitchen with island and En-Suite Laundry. Paradigm Condominiums offers many Lavish Amenities Including Private Guest Suites, Theatre Room, Kids Only Play Area, 3 Extravagant Party Rooms, Rooftop Terraces, Basketball Court, Breathtaking Swimming Area and A Long List of Five Star Features. With steps to Go station, walmart, mins driver to Costco, Mapleview mall and the beautiful Burlington downtown. (id:1945)
powered by

Property DetailsKey information about 2110 2087 Fairview Street
- Cooling: Central air conditioning
- Heating: Forced air, Electric
- Structure Type: Apartment
- Exterior Features: Concrete
Interior FeaturesDiscover the interior design and amenities
- Appliances: Washer, Refrigerator, Dishwasher, Stove, Dryer, Hood Fan
- Bedrooms Total: 1
Exterior & Lot FeaturesLearn about the exterior and lot specifics of 2110 2087 Fairview Street
- Lot Features: Balcony
- Parking Total: 1
- Pool Features: Indoor pool
- Parking Features: Underground
- Building Features: Storage - Locker, Exercise Centre, Security/Concierge, Visitor Parking
Location & CommunityUnderstand the neighborhood and community
- Directions: Fairview St/ Brant St
- Common Interest: Condo/Strata
- Community Features: Pet Restrictions
Property Management & AssociationFind out management and association details
- Association Fee: 552.97
- Association Name: City Towers Property Management Inc.
- Association Fee Includes: Common Area Maintenance, Water, Insurance, Parking
Tax & Legal InformationGet tax and legal details applicable to 2110 2087 Fairview Street
- Tax Year: 2024
- Tax Annual Amount: 2304.56
Room Dimensions

This listing content provided by REALTOR.ca
has
been licensed by REALTOR®
members of The Canadian Real Estate Association
members of The Canadian Real Estate Association
Nearby Listings Stat
Active listings
39
Min Price
$69,000
Max Price
$1,200,000
Avg Price
$551,283
Days on Market
100 days
Sold listings
20
Min Sold Price
$399,900
Max Sold Price
$799,000
Avg Sold Price
$575,557
Days until Sold
51 days





























