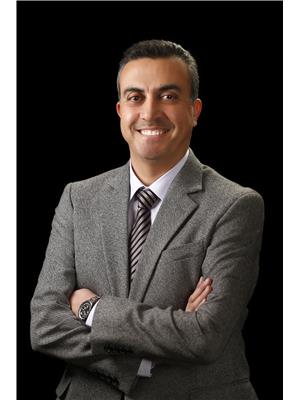2175 Rebecca Street, Oakville
- Bedrooms: 4
- Bathrooms: 2
- Type: Residential
- Added: 100 days ago
- Updated: 33 days ago
- Last Checked: 6 hours ago
Stunning Completely Remodelled 3 Level Sidesplit In South Bronte! Spacious Open Concept Layout Featuring 3 + 1 Beds & 2 Baths. Gourmet Kitchen W High End Appliances, Custom Backsplash, Quartz Counters & Center Island. Soaring Vaulted Ceiling Combined Liv/Din Room. Hwd Floor Throughout, Pot Lights, New Doors & Hardware, Custom Closet Organizers. Spa Like Bathrooms W Heated Floors, Frameless Glass Showers & Custom Tile Work. Enjoy The Summer Poolside With Family & Friends! Fully Landscaped Front & Rear Gardens. 2 Car Garage W Access To The Backyard. Turn Key Executive Living. Steps To Bronte Harbour Shops, Resto's & Lakefront!
Property DetailsKey information about 2175 Rebecca Street
Interior FeaturesDiscover the interior design and amenities
Exterior & Lot FeaturesLearn about the exterior and lot specifics of 2175 Rebecca Street
Location & CommunityUnderstand the neighborhood and community
Business & Leasing InformationCheck business and leasing options available at 2175 Rebecca Street
Utilities & SystemsReview utilities and system installations

This listing content provided by REALTOR.ca
has
been licensed by REALTOR®
members of The Canadian Real Estate Association
members of The Canadian Real Estate Association
Nearby Listings Stat
Active listings
10
Min Price
$3,250
Max Price
$5,900
Avg Price
$4,455
Days on Market
49 days
Sold listings
3
Min Sold Price
$3,600
Max Sold Price
$3,800
Avg Sold Price
$3,733
Days until Sold
19 days
Nearby Places
Additional Information about 2175 Rebecca Street















