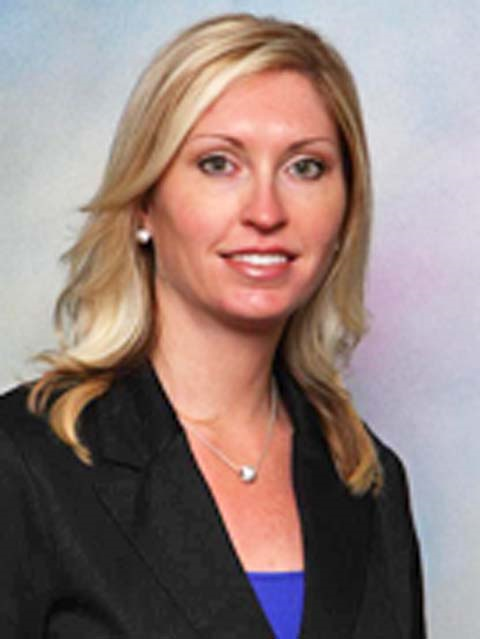456 Labarge Road, Tweed
- Bedrooms: 3
- Bathrooms: 3
- Type: Residential
- Added: 111 days ago
- Updated: 36 days ago
- Last Checked: 10 hours ago
PRIVATE SETTING, ACERAGE & IMMACULATE CUSTOM BUILT BUNGALOW -IT'S ALL HERE! Your Family Will Love This Gorgeous 4.5 ACRE Setting Nestled In Mature Trees, With Stunning 1796 Sqft Home featuring Inviting Covered Front Porch to enjoy your morning coffee! The Spacious Open Concept Living Area has cozy Propane Fireplace, cathedral ceilings, hardwood floors, dining area with sliding glass Walkout To Large Deck Facing South. 3 good size bedrooms, 3 Full Baths, Master bedroom has 2nd walkout to deck, 4pc ensuite bath with soaker tub & separate shower. Fully Finished Lower Level With Lots of natural light, enjoy large rec room area, 3pc bath, laundry, full wet bar and dining area with Walkout To impressive Stamped Concrete Patio, where you can enjoy some downtime in your hot tub! Added Potential for In-Laws Suite or Income! Wet Bar could make possible 2nd Kitchen. Room for the whole family. Attached Garage with inside entry. This home is maintenance free & move in ready, metal roof. Propane furnace & outdoor wood boiler. Escape to the country on this very private setting with no neighbours in sight, laneway in from the road. Excellent location in a sought after area on a paved road 5 minutes to the Village of Tweed. 2 Hours to GTA or Ottawa. Bring your family to see this stunning property- it's a must see! (id:1945)
powered by

Property DetailsKey information about 456 Labarge Road
- Cooling: Central air conditioning
- Heating: Forced air, Propane
- Stories: 1
- Structure Type: House
- Exterior Features: Vinyl siding
- Foundation Details: Block
- Architectural Style: Bungalow
Interior FeaturesDiscover the interior design and amenities
- Basement: Finished, Walk out, N/A
- Flooring: Hardwood, Carpeted
- Appliances: Washer, Refrigerator, Hot Tub, Dishwasher, Stove, Dryer, Microwave, Window Coverings, Garage door opener, Garage door opener remote(s), Water Heater
- Bedrooms Total: 3
- Fireplaces Total: 1
Exterior & Lot FeaturesLearn about the exterior and lot specifics of 456 Labarge Road
- Lot Features: Wooded area, Level
- Parking Total: 11
- Parking Features: Attached Garage
- Building Features: Fireplace(s)
- Lot Size Dimensions: 339 x 4.5 Acre
Location & CommunityUnderstand the neighborhood and community
- Directions: Highway 37/Labarge Rd
- Common Interest: Freehold
- Community Features: School Bus
Utilities & SystemsReview utilities and system installations
- Sewer: Septic System
Tax & Legal InformationGet tax and legal details applicable to 456 Labarge Road
- Tax Annual Amount: 3587.84
- Zoning Description: RR
Room Dimensions

This listing content provided by REALTOR.ca
has
been licensed by REALTOR®
members of The Canadian Real Estate Association
members of The Canadian Real Estate Association
Nearby Listings Stat
Active listings
1
Min Price
$799,900
Max Price
$799,900
Avg Price
$799,900
Days on Market
111 days
Sold listings
0
Min Sold Price
$0
Max Sold Price
$0
Avg Sold Price
$0
Days until Sold
days
Nearby Places
Additional Information about 456 Labarge Road
















































