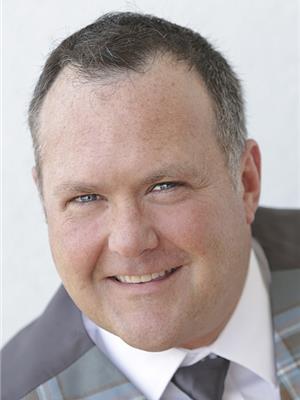14 Carwood Circle, Ottawa
- Bedrooms: 3
- Bathrooms: 2
- Type: Townhouse
- Added: 13 days ago
- Updated: 1 days ago
- Last Checked: 16 hours ago
Welcome to 14 Carwood Circle! A Fantastic Freehold Home in a Very Convenient Location, Minutes to Downtown Ottawa w No Rear Neighbors! Located close to Shopping, Restaurants and the Aviation Pkwy Trails this Spacious 3 bedrm 4+ parking twnhome features Real Hardwood floors on both Main and Upper levels! The Open Concept Main Level has Generously Sized Living & Dining areas with a powder room at the entry. Your Large Chef's Kitchen has Loads of Cabinets, Storage and Stainless Steel Appliances. Oversized Windows Flood the Main Lvl w Natural Light. Upstairs you'll find a Huge Primary Bedroom with Custom Closets & a Large 4 pc Bathroom w Soaker Tub and Separate Shower. Bedrooms 2 & 3 are good sized, one with a vaulted ceiling and both w Custom Closets. Downstairs has your Family Rm with Gas Fireplace, Good Natural Light and a Big Laundry & Storage room. Have a Drink or BBQ in the Private Yard w Custom Built Shed. A New Roof and Carpets on Stairs have just been added to this Wonderful Home! (id:1945)
powered by

Property Details
- Cooling: Central air conditioning
- Heating: Forced air, Natural gas
- Stories: 2
- Year Built: 2002
- Structure Type: Row / Townhouse
- Exterior Features: Brick, Vinyl
- Foundation Details: Poured Concrete
- Construction Materials: Poured concrete
Interior Features
- Basement: Finished, Full
- Flooring: Tile, Hardwood, Wall-to-wall carpet
- Appliances: Washer, Refrigerator, Dishwasher, Stove, Dryer, Blinds
- Bedrooms Total: 3
- Fireplaces Total: 1
- Bathrooms Partial: 1
Exterior & Lot Features
- Lot Features: Balcony
- Water Source: Municipal water
- Parking Total: 4
- Parking Features: Attached Garage
- Lot Size Dimensions: 20.01 ft X 106.63 ft
Location & Community
- Common Interest: Freehold
- Community Features: Family Oriented
Utilities & Systems
- Sewer: Municipal sewage system
Tax & Legal Information
- Tax Year: 2024
- Parcel Number: 042691580
- Tax Annual Amount: 4258
- Zoning Description: Residential
Room Dimensions
This listing content provided by REALTOR.ca has
been licensed by REALTOR®
members of The Canadian Real Estate Association
members of The Canadian Real Estate Association


















