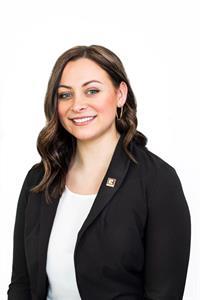435 Pine Glen Unit 23, Riverview
- Bedrooms: 2
- Bathrooms: 1
- Living area: 718 square feet
- Type: Residential
- Added: 65 days ago
- Updated: 8 days ago
- Last Checked: 18 hours ago
**LOOKING FOR STRESS FREE CONDO LIVING?** Welcome to this extensively renovated one level CORNER UNIT condo situated on oversized grounds in beautiful Riverview. This gem features a private walk-out patio, all new flooring, a stunning new brick fireplace with brick imported from Greece, a fully updated kitchen, and a new bathroom vanity. Major upgrades include a new roof (2019), all new windows (2018), and a new mini-split (2020). Enjoy the convenience of a freshly paved double driveway. With condo fees of only $350 per month, you'll benefit from comprehensive services, including lawn maintenance, snow removal, garbage pick-up, water, sewer, and all exterior repairs and maintenance. Don't miss out on this opportunitythis one won't last long! (id:1945)
powered by

Property Details
- Cooling: Heat Pump
- Heating: Heat Pump, Baseboard heaters, Electric
- Year Built: 1987
- Structure Type: House
- Foundation Details: Concrete Slab
Interior Features
- Flooring: Laminate, Porcelain Tile
- Living Area: 718
- Bedrooms Total: 2
- Fireplaces Total: 1
- Above Grade Finished Area: 718
- Above Grade Finished Area Units: square feet
Exterior & Lot Features
- Lot Features: Corner Site, Golf course/parkland
- Water Source: Municipal water
Location & Community
- Directions: Turning off Coverdale Road, onto Pine Glen Road. Continue past RMS and Frank L Bowser schools. 435 Pine Glen Road will be on your right hand side. Unit #23 will be on your left.
Property Management & Association
- Association Fee: 350
Tax & Legal Information
- Parcel Number: 05037999
- Tax Annual Amount: 1873.08
Room Dimensions
This listing content provided by REALTOR.ca has
been licensed by REALTOR®
members of The Canadian Real Estate Association
members of The Canadian Real Estate Association


















