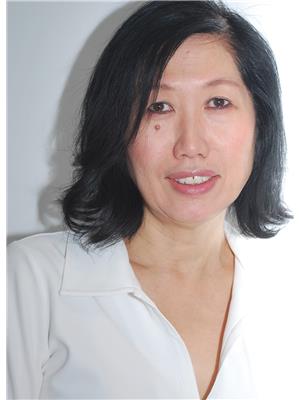510 3237 Bayview Avenue, Toronto Bayview Woods Steeles
- Bedrooms: 2
- Bathrooms: 2
- Type: Apartment
Source: Public Records
Note: This property is not currently for sale or for rent on Ovlix.
We have found 6 Condos that closely match the specifications of the property located at 510 3237 Bayview Avenue with distances ranging from 2 to 10 kilometers away. The prices for these similar properties vary between 399,900 and 788,888.
Nearby Listings Stat
Active listings
0
Min Price
$0
Max Price
$0
Avg Price
$0
Days on Market
days
Sold listings
0
Min Sold Price
$0
Max Sold Price
$0
Avg Sold Price
$0
Days until Sold
days
Property Details
- Cooling: Central air conditioning
- Heating: Forced air, Natural gas
- Structure Type: Apartment
- Exterior Features: Concrete
Interior Features
- Flooring: Hardwood
- Bedrooms Total: 2
Exterior & Lot Features
- View: View
- Lot Features: Balcony, In suite Laundry
- Parking Total: 1
- Parking Features: Underground
- Building Features: Storage - Locker, Exercise Centre, Recreation Centre, Party Room, Security/Concierge, Visitor Parking
Location & Community
- Directions: Baview & Cummer(South East)
- Common Interest: Condo/Strata
- Community Features: Pet Restrictions
Property Management & Association
- Association Fee: 698.95
- Association Name: Shelter Canadian Properties Ltd. (647) 701-4162
- Association Fee Includes: Common Area Maintenance, Heat, Water, Insurance, Parking
Tax & Legal Information
- Tax Annual Amount: 2831.67
- Zoning Description: Residential Condo
Live In Luxury @ The Bennett Condos On Bayview! Gorgeous Unit With South Unobstructed Views & Walk Outs To Lrg Balcony. Flr To Ceiling Windows, Tons Of Natural Light. Optimal Split Layout with 9Ft Ceilings. Ample Kit Cabinet Space, S/S Appliances & Quartz Countertops. Functional Layout**729Sqf + Big Balcony







