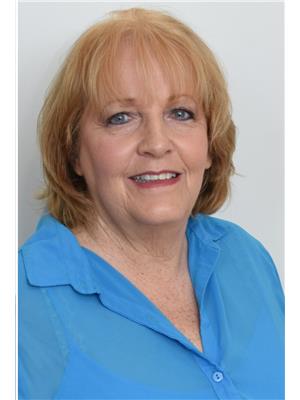12 Jessica Drive Unit Bsmt, Barrie
- Bedrooms: 2
- Bathrooms: 1
- Living area: 1674 square feet
- Type: Residential
- Added: 5 days ago
- Updated: 5 days ago
- Last Checked: 6 hours ago
New Lower Level 2 Bedroom Unit In A Legal Duplex. Conveniently Located In An Excellent Family-Friendly Neighbourhood! Fully Private Seperate Entrance, In-Suite Laundry Facilities, Close Proximity To Hwy 400, Shopping, Transit, & Dining! Available Immediately. First And Last For Deposit. No Pets. One Parking Space On Driveway. (id:1945)
Property DetailsKey information about 12 Jessica Drive Unit Bsmt
- Cooling: Central air conditioning
- Heating: Forced air, Natural gas
- Stories: 1
- Structure Type: House
- Exterior Features: Brick
- Foundation Details: Poured Concrete
- Architectural Style: Bungalow
Interior FeaturesDiscover the interior design and amenities
- Basement: Finished, Full
- Appliances: Washer, Refrigerator, Stove, Dryer
- Living Area: 1674
- Bedrooms Total: 2
- Above Grade Finished Area: 974
- Below Grade Finished Area: 700
- Above Grade Finished Area Units: square feet
- Below Grade Finished Area Units: square feet
- Above Grade Finished Area Source: Plans
- Below Grade Finished Area Source: Plans
Exterior & Lot FeaturesLearn about the exterior and lot specifics of 12 Jessica Drive Unit Bsmt
- Lot Features: Southern exposure
- Water Source: Municipal water
- Parking Total: 1
- Parking Features: Attached Garage
Location & CommunityUnderstand the neighborhood and community
- Directions: Mapleview Dr/ Dean Ave/Jessica Dr
- Common Interest: Freehold
- Subdivision Name: BA09 - Painswick
- Community Features: School Bus, Community Centre
Business & Leasing InformationCheck business and leasing options available at 12 Jessica Drive Unit Bsmt
- Total Actual Rent: 1900
- Lease Amount Frequency: Monthly
Utilities & SystemsReview utilities and system installations
- Sewer: Municipal sewage system
Tax & Legal InformationGet tax and legal details applicable to 12 Jessica Drive Unit Bsmt
- Zoning Description: RES
Room Dimensions
| Type | Level | Dimensions |
| Kitchen | Basement | 13'11'' x 15'5'' |
| 3pc Bathroom | Basement | x |
| Bedroom | Basement | 10'0'' x 10'0'' |
| Bedroom | Basement | 10'5'' x 9'11'' |

This listing content provided by REALTOR.ca
has
been licensed by REALTOR®
members of The Canadian Real Estate Association
members of The Canadian Real Estate Association
Nearby Listings Stat
Active listings
23
Min Price
$11
Max Price
$2,499
Avg Price
$1,918
Days on Market
48 days
Sold listings
15
Min Sold Price
$12
Max Sold Price
$3,000
Avg Sold Price
$1,884
Days until Sold
24 days
















