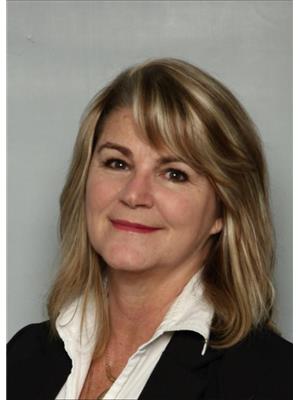112 Silver Springs Green Nw, Calgary
- Bedrooms: 3
- Bathrooms: 3
- Living area: 1772 square feet
- Type: Residential
- Added: 19 days ago
- Updated: 11 hours ago
- Last Checked: 3 hours ago
"New Price" OPEN HOUSE. SUN Sept 15 from 2 PM to 4:30 PM. This home is the perfect canvas for your modern updates, ready to become a cherished home. On a quiet street, just down from a playground and park sits this beautifully landscaped 2-story split home with a west facing double front-drive garage and large rear yard. @ 1050 sq ft on the main floor. This very popular model includes a large family room with fireplace and sliding doors to the back yard with an oversized 16ft x 14ft deck with railing. 2 steps up into the breakfast nook with home office work station. The wrap around kitchen has a countertop range with built in exhaust, built in oven, Miele dishwasher and a microwave. The classic oak cabinets are topped with a durable Corian countertop. The connecting 12 X 9 dining room is the perfect place for extended family dinners and entertaining friends. The front of house 16 x 13 living room with floor to ceiling windows is more than enough space for more formal gatherings and the spacious foyer from the covered main entry welcomes family and friends. Main floor 1/2 bath and laundry room. Spacious main floors like this have an abundance of common space . The second floor includes a primary bedroom with attached 3 pc bath that includes a shower. There is an additional 4 pc bath along with 2 additional bedrooms perfect for the growing family. The partial split-level basement has a great rec room with plenty of open space and 3/4 height storage/utility space for all of your storage. The home is heated by 2 recently installed high efficiency forced air furnaces and the roof was replaced withing the last 3 years. The back yard is very nicely landscaped with fruit trees and shrubs. This is one of those rare gems that come on the market ready for a family to make their own in a very sought after family friendly NW Calgary community. (id:1945)
powered by

Property Details
- Cooling: None
- Heating: Forced air, Natural gas
- Stories: 2
- Year Built: 1975
- Structure Type: House
- Exterior Features: Brick, Vinyl siding
- Foundation Details: Poured Concrete
Interior Features
- Basement: Finished, Partial
- Flooring: Hardwood, Carpeted, Ceramic Tile
- Appliances: Washer, Refrigerator, Cooktop - Gas, Dishwasher, Dryer, Microwave, Microwave Range Hood Combo, Oven - Built-In
- Living Area: 1772
- Bedrooms Total: 3
- Fireplaces Total: 1
- Bathrooms Partial: 1
- Above Grade Finished Area: 1772
- Above Grade Finished Area Units: square feet
Exterior & Lot Features
- Lot Features: See remarks
- Lot Size Units: square meters
- Parking Total: 4
- Parking Features: Attached Garage
- Lot Size Dimensions: 582.00
Location & Community
- Common Interest: Freehold
- Street Dir Suffix: Northwest
- Subdivision Name: Silver Springs
- Community Features: Golf Course Development
Tax & Legal Information
- Tax Lot: 14
- Tax Year: 2024
- Tax Block: 4
- Parcel Number: 0018222893
- Tax Annual Amount: 3810
- Zoning Description: R-CG
Room Dimensions
This listing content provided by REALTOR.ca has
been licensed by REALTOR®
members of The Canadian Real Estate Association
members of The Canadian Real Estate Association















