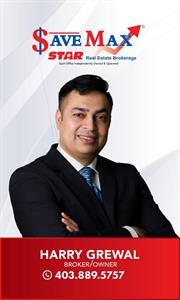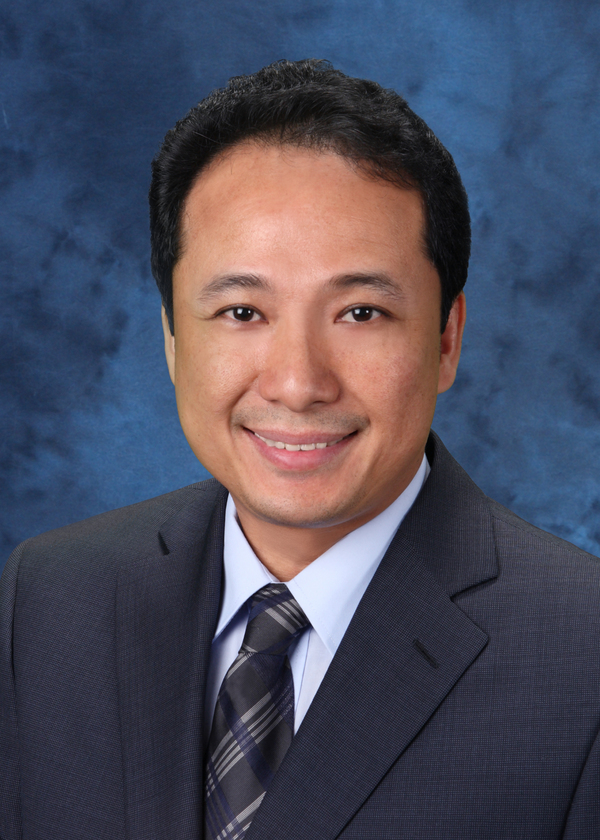751 Rundleridge Drive Ne, Calgary
- Bedrooms: 5
- Bathrooms: 3
- Living area: 1237 square feet
- Type: Residential
- Added: 90 days ago
- Updated: 8 days ago
- Last Checked: 22 hours ago
Here is a spacious 5 bed, 2.5 bath bi-Level with an illegal suite that offers comfortable living and convenient access to local amenities. Upstairs, you'll find a spacious layout featuring three bedrooms. The one and a half baths upstairs provide ample space for getting ready. Large eat-in kitchen has been remodelled a few years ago. A formal dining room is perfect for hosting dinner parties or enjoying family meals. The cozy living room, adorned with a charming brick fireplace, creates a warm and inviting atmosphere.Downstairs, a fully-finished illegal suite offers a separate entrance, providing privacy and flexibility. A wet bar adds a touch of entertainment, making it a great space for gatherings. The family room, featuring another cozy brick fireplace, offers a comfortable place to relax and unwind. Two additional bedrooms in the lower level provide ample space for guests or family members. A full bathroom and laundry facilities complete the downstairs living space.Conveniently located within a 10 minute walking distance of Rundle train station, Superstore, and Sunridge Mall, this home offers easy access to shopping, dining, and transportation options. Enjoy the convenience of living in a vibrant and bustling neighborhood while also enjoying the peace and quiet of your own private oasis. There is an active leak from the main bath tub into lower level with bucket underneath to catch the dripping water. House needs some TLC. (id:1945)
powered by

Property DetailsKey information about 751 Rundleridge Drive Ne
- Heating: Forced air, Natural gas
- Year Built: 1975
- Structure Type: House
- Exterior Features: Concrete, Brick, Vinyl siding
- Foundation Details: Poured Concrete
- Architectural Style: Bi-level
- Construction Materials: Poured concrete, Wood frame
Interior FeaturesDiscover the interior design and amenities
- Basement: Full, Separate entrance, Suite
- Flooring: Tile, Laminate
- Appliances: Refrigerator, Range - Electric, Stove, Hood Fan, Window Coverings, Washer & Dryer
- Living Area: 1237
- Bedrooms Total: 5
- Fireplaces Total: 2
- Bathrooms Partial: 1
- Above Grade Finished Area: 1237
- Above Grade Finished Area Units: square feet
Exterior & Lot FeaturesLearn about the exterior and lot specifics of 751 Rundleridge Drive Ne
- View: View
- Lot Features: Back lane, No Animal Home, No Smoking Home
- Lot Size Units: square meters
- Parking Total: 3
- Parking Features: None, Street
- Lot Size Dimensions: 483.00
Location & CommunityUnderstand the neighborhood and community
- Common Interest: Freehold
- Street Dir Suffix: Northeast
- Subdivision Name: Rundle
Tax & Legal InformationGet tax and legal details applicable to 751 Rundleridge Drive Ne
- Tax Lot: 2
- Tax Year: 2024
- Tax Block: 7
- Parcel Number: 0018085713
- Tax Annual Amount: 3087
- Zoning Description: R-C1
Room Dimensions

This listing content provided by REALTOR.ca
has
been licensed by REALTOR®
members of The Canadian Real Estate Association
members of The Canadian Real Estate Association
Nearby Listings Stat
Active listings
36
Min Price
$359,900
Max Price
$1,199,900
Avg Price
$596,790
Days on Market
49 days
Sold listings
22
Min Sold Price
$300,000
Max Sold Price
$729,000
Avg Sold Price
$560,455
Days until Sold
31 days
Nearby Places
Additional Information about 751 Rundleridge Drive Ne






























