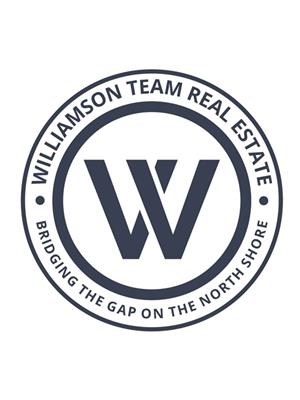1941 Holdom Avenue, Burnaby
- Bedrooms: 4
- Bathrooms: 2
- Living area: 2100 square feet
- Type: Residential
- Added: 21 days ago
- Updated: 15 days ago
- Last Checked: 7 minutes ago
Attention Developers and Investors! Don´t miss this exceptional opportunity in Burnaby´s premier Transit-Oriented Development Tier 1 zone. This single-family home is perfectly located just 200 meters from Holdom SkyTrain Station. With new provincial legislation in place, the property now permits a multi-family building of up to 20 storeys, FSR 5.0 (id:1945)
powered by

Property DetailsKey information about 1941 Holdom Avenue
- Heating: Wood
- Year Built: 1954
- Structure Type: House
- Architectural Style: Bungalow
Interior FeaturesDiscover the interior design and amenities
- Basement: Full, Unknown, Unknown
- Living Area: 2100
- Bedrooms Total: 4
- Fireplaces Total: 2
Exterior & Lot FeaturesLearn about the exterior and lot specifics of 1941 Holdom Avenue
- Lot Size Units: square feet
- Parking Features: Garage
- Lot Size Dimensions: 6287
Location & CommunityUnderstand the neighborhood and community
- Common Interest: Freehold
Tax & Legal InformationGet tax and legal details applicable to 1941 Holdom Avenue
- Tax Year: 2024
- Parcel Number: 009-994-726
- Tax Annual Amount: 5209.96

This listing content provided by REALTOR.ca
has
been licensed by REALTOR®
members of The Canadian Real Estate Association
members of The Canadian Real Estate Association
Nearby Listings Stat
Active listings
148
Min Price
$566,800
Max Price
$5,410,000
Avg Price
$1,179,482
Days on Market
73 days
Sold listings
58
Min Sold Price
$619,500
Max Sold Price
$4,325,000
Avg Sold Price
$1,141,084
Days until Sold
73 days
Nearby Places
Additional Information about 1941 Holdom Avenue


















