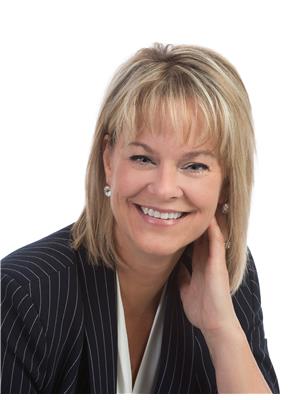2161 Churchill Road, Prince George
- Bedrooms: 3
- Bathrooms: 2
- Living area: 2060 square feet
- Type: Residential
- Added: 4 days ago
- Updated: 4 days ago
- Last Checked: 12 hours ago
* PREC - Personal Real Estate Corporation. This fantastic rancher, nestled on a 0.33 acre lot in the coveted Edgewood Terrace area, combines comfort and convenience with some great renovations. The property boasts a very private backyard and sundeck. Inside, you’ll find spacious and inviting room sizes throughout. The open concept main living space is a highlight, complete with a cozy gas fireplace that serves as a perfect focal point for gatherings. The recreation space features a separate entry, making it an ideal location for a home-based business. Lots of parking space for multiple vehicles and an RV. Best of all, this lovely home is thoughtfully designed with everything on one level, providing ease and accessibility for all. Situated just minutes from an elementary school, this home is ready for a new family! (id:1945)
powered by

Property Details
- Roof: Asphalt shingle, Conventional
- Heating: Forced air, Natural gas
- Stories: 1
- Year Built: 1966
- Structure Type: House
- Foundation Details: Concrete Block
- Architectural Style: Ranch
- Property Type: Rancher
- Lot Size: 0.33 acres
- One Level Living: true
Interior Features
- Basement: Crawl space
- Living Area: 2060
- Bedrooms Total: 3
- Fireplaces Total: 1
- Room Sizes: Spacious and inviting
- Open Concept: true
- Gas Fireplace: true
- Recreation Space With Separate Entry: true
Exterior & Lot Features
- View: View
- Water Source: Municipal water
- Lot Size Units: square feet
- Parking Features: Open, RV
- Lot Size Dimensions: 14374
- Backyard: Very private
- Sundeck: true
- Parking Space: Lots of space for multiple vehicles and an RV
Location & Community
- Common Interest: Freehold
- Area: Edgewood Terrace
- Proximity To School: Just minutes from an elementary school
Business & Leasing Information
- Home Based Business Potential: true
Tax & Legal Information
- Parcel Number: 007-090-579
- Tax Annual Amount: 4265.85
Additional Features
- Ready For A New Family: true
Room Dimensions

This listing content provided by REALTOR.ca has
been licensed by REALTOR®
members of The Canadian Real Estate Association
members of The Canadian Real Estate Association
















