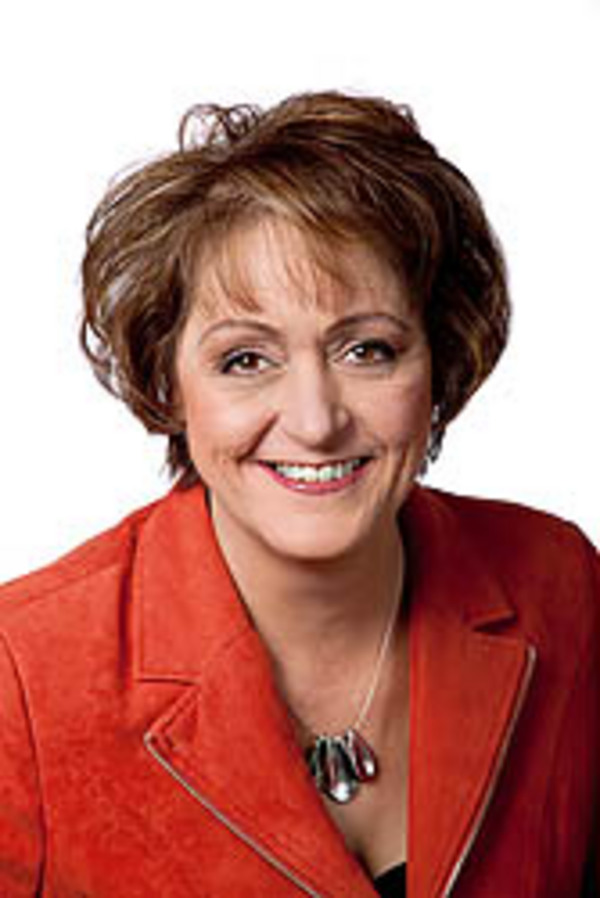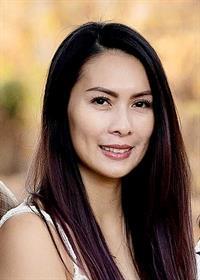2035 33 Street Se, Calgary
- Bedrooms: 3
- Bathrooms: 2
- Living area: 1014 square feet
- Type: Residential
- Added: 3 days ago
- Updated: 3 days ago
- Last Checked: 1 hours ago
Discover Southview, where convenience meets charm in a lively community setting! This standout bungalow is directly across from the community center and Almadina Language Charter Academy, making it a prime spot for families. With four other schools within a short walk, it’s an unbeatable location for fostering growth and education.Though the home features a tasteful renovation from the 1980s, it includes key modern upgrades, such as a new hot water tank and furnace within the past five years. Sitting on a spacious 50-foot lot with a side entrance, it offers a unique chance for a custom basement renovation—add more living space that perfectly fits your lifestyle.Experience the best of Southview living, where community warmth and personal comfort blend seamlessly. (id:1945)
powered by

Property Details
- Cooling: None
- Heating: Forced air, Natural gas
- Stories: 1
- Year Built: 1958
- Structure Type: House
- Exterior Features: Aluminum siding
- Foundation Details: Poured Concrete
- Architectural Style: Bungalow
- Construction Materials: Wood frame
- Property Type: Bungalow
- Lot Size: 50-foot lot
Interior Features
- Basement: Finished, Full
- Flooring: Hardwood, Linoleum, Vinyl
- Appliances: Washer, Refrigerator, Dishwasher, Stove, Dryer, Freezer
- Living Area: 1014
- Bedrooms Total: 3
- Above Grade Finished Area: 1014
- Above Grade Finished Area Units: square feet
- Renovation Style: Tasteful renovation from the 1980s
- Potential For Customization: Custom basement renovation
Exterior & Lot Features
- Lot Features: Back lane, No Animal Home
- Lot Size Units: square meters
- Parking Total: 3
- Parking Features: Detached Garage, RV, Street
- Lot Size Dimensions: 534.00
- Entrance: Side entrance
Location & Community
- Common Interest: Freehold
- Street Dir Suffix: Southeast
- Subdivision Name: Southview
- Community Center: Directly across from the community center
- School Proximity: Almadina Language Charter Academy and four other schools within a short walk
Utilities & Systems
- Hot Water Tank: New within the past five years
- Furnace: New within the past five years
Tax & Legal Information
- Tax Lot: 19
- Tax Year: 2024
- Tax Block: 2
- Parcel Number: 0020089942
- Tax Annual Amount: 2763
- Zoning Description: R-CG
Additional Features
- Security Features: Smoke Detectors
- Community: Lively community setting
- Family Friendly: Prime spot for families
- Living Space: Offers potential for more living space
Room Dimensions

This listing content provided by REALTOR.ca has
been licensed by REALTOR®
members of The Canadian Real Estate Association
members of The Canadian Real Estate Association
















