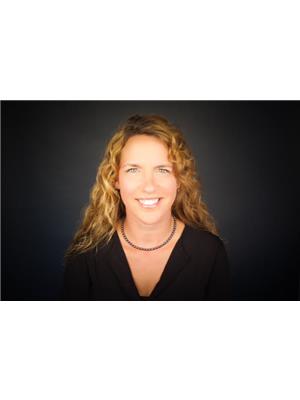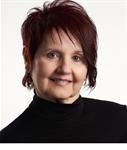16 Tyrrell Place, Ottawa
- Bedrooms: 3
- Bathrooms: 2
- Type: Residential
- Added: 14 hours ago
- Updated: 13 hours ago
- Last Checked: 5 hours ago
Welcome to your stunning new home! Are you a chef who loves to cook and entertain? Are you looking for the perfect backyard to relax? Look no further than 16 Tyrrell Place! Lovingly maintained, and recently renovated, this gem is looking for it's new owners. The new front door greets you and brings in plenty of natural light. Step into the kitchen where you'll find not only an open concept layout but plenty of storage, 3 waterfall quartz countertops, a pot filler, new ss appliances and it is well lit with pot lights! The dining space is perfect as it flows to the backyard! The living space is well lit and features lovely new flooring! Step upstairs and noticed the upgraded railings and new carpet. On the upper level you will find 3 bedrooms and a beautiful renovated bathroom. The basement is fully finished and a cozy place for watching movies or the game! Electrical and plumbing have been upgraded when the renovations occurred. OPEN HOUSE SUNDAY 2-4 p.m. (id:1945)
powered by

Property Details
- Cooling: Central air conditioning
- Heating: Forced air, Natural gas
- Stories: 2
- Year Built: 1983
- Structure Type: House
- Exterior Features: Brick, Vinyl
- Foundation Details: Poured Concrete
- Construction Materials: Poured concrete
Interior Features
- Basement: Finished, Full
- Flooring: Tile, Laminate, Carpeted
- Appliances: Washer, Refrigerator, Dishwasher, Stove, Dryer, Microwave, Freezer, Hood Fan, Blinds
- Bedrooms Total: 3
- Bathrooms Partial: 1
Exterior & Lot Features
- Lot Features: Automatic Garage Door Opener
- Water Source: Municipal water
- Parking Total: 3
- Parking Features: Attached Garage
- Lot Size Dimensions: 35 ft X 110 ft
Location & Community
- Common Interest: Freehold
- Community Features: Family Oriented
Utilities & Systems
- Sewer: Municipal sewage system
Tax & Legal Information
- Tax Year: 2024
- Parcel Number: 047000657
- Tax Annual Amount: 3744
- Zoning Description: Residential
Room Dimensions
This listing content provided by REALTOR.ca has
been licensed by REALTOR®
members of The Canadian Real Estate Association
members of The Canadian Real Estate Association

















