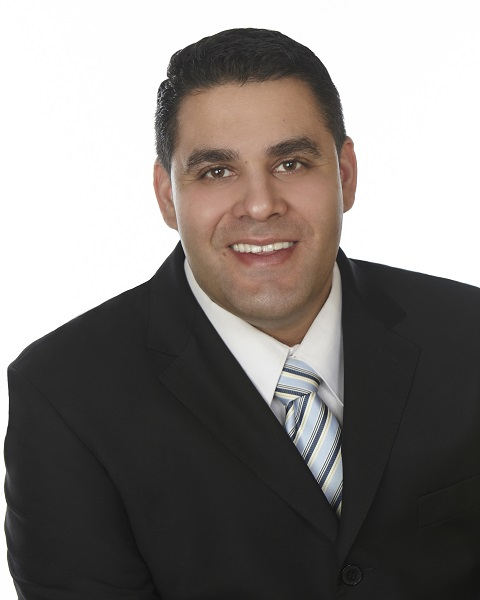25 133 Eastgate Way, St Albert
- Bedrooms: 3
- Bathrooms: 3
- Living area: 127.55 square meters
- Type: Duplex
Source: Public Records
Note: This property is not currently for sale or for rent on Ovlix.
We have found 6 Duplex that closely match the specifications of the property located at 25 133 Eastgate Way with distances ranging from 2 to 10 kilometers away. The prices for these similar properties vary between 239,000 and 489,000.
Nearby Places
Name
Type
Address
Distance
Sturgeon Community Hospital
Hospital
201 Boudreau Rd
2.0 km
Boston Pizza
Restaurant
585 St Albert Rd #80
2.2 km
Servus Credit Union Place
Establishment
400 Campbell Rd
3.8 km
Bellerose Composite High School
School
St Albert
3.9 km
Tim Hortons
Cafe
CFB Edmonton
8.1 km
Edmonton Garrison
Establishment
Edmonton
8.7 km
Canadian Forces Base Edmonton
Airport
Edmonton
8.9 km
Costco Wholesale
Pharmacy
12450 149 St NW
10.4 km
Lois Hole Centennial Provincial Park
Park
Sturgeon County
11.6 km
Queen Elizabeth High School
School
9425 132 Ave NW
12.0 km
TELUS World of Science Edmonton
Museum
11211 142 St NW
12.6 km
Ross Sheppard High School
School
13546 111 Ave
12.8 km
Property Details
- Heating: Forced air
- Stories: 2
- Year Built: 2006
- Structure Type: Duplex
Interior Features
- Basement: Unfinished, Full
- Appliances: Refrigerator, Dishwasher, Stove, Hood Fan, Window Coverings, Garage door opener, Garage door opener remote(s), Washer/Dryer Stack-Up
- Living Area: 127.55
- Bedrooms Total: 3
- Fireplaces Total: 1
- Bathrooms Partial: 1
- Fireplace Features: Gas, Unknown
Exterior & Lot Features
- Lot Features: See remarks, Exterior Walls- 2x6", No Smoking Home
- Parking Total: 3
- Parking Features: Attached Garage
- Building Features: Vinyl Windows
Location & Community
- Common Interest: Condo/Strata
Property Management & Association
- Association Fee: 108
- Association Fee Includes: Property Management, Insurance, Other, See Remarks
Tax & Legal Information
- Parcel Number: ZZ999999999
Additional Features
- Photos Count: 12
- Map Coordinate Verified YN: true
Nicely maintained END UNIT DUPLEX. 3 bed 2.5 bath Bareland Condo in desirable East Gate pointe! This 2 storey boasts an inviting open floor plan, perfect for family. The kitchen offers a convenient corner pantry, good counter space including an island. The cozy living room features a corner gas fireplace and a window bench seat. Enjoy the view of the countryside from great room with patio door leading to the deck. Expandable dining area offers room for a large table and leads to a private deck. Main level offers a great sized entry, a convenient two-piece guest bath and inside entry to the garage. Upstairs are 3 generously sized bedrooms, 4-piece main bathroom. Also on the upper level is a stacked full size washer/dryer combo. The huge primary bedroom has a 4-piece ENSUITE and walk-in closet. Single attached garage with 2 extra parking spaces on the driveway. Low condo fees of $108 a month! (id:1945)









