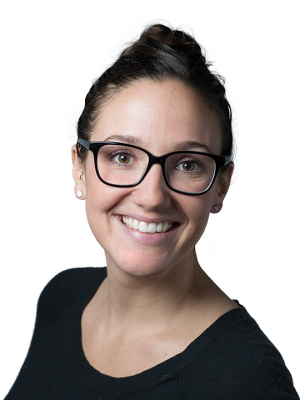1000 9th Street Unit 23, Invermere
- Bedrooms: 3
- Bathrooms: 2
- Living area: 1529 square feet
- Type: Townhouse
- Added: 36 days ago
- Updated: 3 days ago
- Last Checked: 7 hours ago
Discover your mountain retreat, where modern luxury meets rustic charm. This updated 3 bedroom, 2 bathroom townhome is nestled in a quiet cul-de-sac at Purcell Point, just steps from downtown and minutes from the lake - ideal as a family home, weekend escape, or income property. Inside, enjoy the warmth of hardwood floors, granite countertops, and stone accents that create an inviting atmosphere. The open-concept living area, filled with natural light, centers around a cozy fireplace, perfect for unwinding after a day on the slopes. Step onto the front or rear balconies for fresh mountain air and your morning coffee. Practical features include a heated attached garage, a large master bedroom with a walk-in closet, central vacuum, cellular shades, and newer hot water heater, heat pump, and washer/dryer. The home is part of a well-managed strata with a healthy reserve fund, handling all exterior maintenance, landscaping, and snow removal so you can focus on enjoying the nearby amenities like hiking and biking trails, golf courses, hot springs, ski hills, and weekend farmers markets. This property is one of the best values in Invermere and offers the perfect balance of adventure and relaxation. Schedule your viewing today! (id:1945)
powered by

Show More Details and Features
Property DetailsKey information about 1000 9th Street Unit 23
Interior FeaturesDiscover the interior design and amenities
Exterior & Lot FeaturesLearn about the exterior and lot specifics of 1000 9th Street Unit 23
Location & CommunityUnderstand the neighborhood and community
Property Management & AssociationFind out management and association details
Utilities & SystemsReview utilities and system installations
Tax & Legal InformationGet tax and legal details applicable to 1000 9th Street Unit 23
Room Dimensions

This listing content provided by REALTOR.ca has
been licensed by REALTOR®
members of The Canadian Real Estate Association
members of The Canadian Real Estate Association
Nearby Listings Stat
Nearby Places
Additional Information about 1000 9th Street Unit 23

















