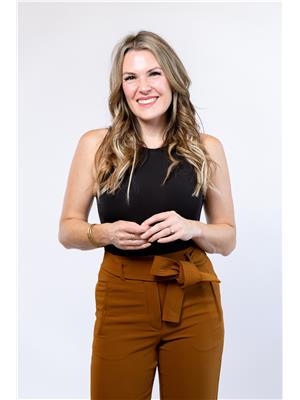851 Westover Road, Waterdown
- Bedrooms: 3
- Bathrooms: 2
- Living area: 1573 square feet
- Type: Residential
- Added: 29 days ago
- Updated: 25 days ago
- Last Checked: 22 days ago
Welcome to 851 Westover Rd! This beautiful 3 bedroom, 2 bath home is set on a MASSIVE, and private lot, offering the perfect blend of rustic charm and modern convenience and is fully updated top to bottom. The kitchen is a chef's dream, featuring high end appliances (Monogram, Kitchenaid)), a massive island with quartz countertops,built-in wine fridge, and breakfast bar seating for 3. Outside, enjoy a private, custom built covered 16x30 patio with English cobblestone,and 8x8 Douglas fir posts. concrete pad and electrical is all ready for a hot tub-the final touch needed to make this your personal retreat. The main floor is all open concept, and is flooded with natural light from the large windows (2018), and the brick feature wall complete with gas fireplace finish off the space. Upstairs,features three bedrooms, including an oversized primary, with double closets. The large 4 piece,spa-like bathroom is fully updated with a rainfall shower head,quartz counters,and lots of storage. Main floor laundry and an oversized double-car garage add extra convenience. This home is move-in ready, with a 200-amp electrical panel, high-efficiency furnace, updated electrical and plumbing, carbon/sediment water filtration, new pump and UV system for the well (2022), water softener, and Reverse Osmosis unit for extra clean drinking water!. The basement features 90” ceilings, a sump pump, and a poured concrete foundation, is fully framed and insulated, and just waiting for you to finish it to your heart's desire. The yard is home to chickens (free eggs!)with their own coop, fire pit, and space galore. Other updates include: engineered hardwood flooring throughout (2022),new doors/windows(2018, and siding(2018), roof, pot lights throughout (2018), new Hot Water Heater(owned - 2022), A/C, rounded corners on all walls, fully spray foamed/double insulated back kitchen exterior wall (2018), upstairs shiplap ceiling (2024), and more! **Rare natural gas to home** (id:1945)
powered by

Property Details
- Cooling: Central air conditioning
- Heating: Forced air, Natural gas
- Stories: 2
- Year Built: 1989
- Structure Type: House
- Exterior Features: Aluminum siding, Vinyl siding, Metal
- Foundation Details: Poured Concrete
- Architectural Style: 2 Level
Interior Features
- Basement: Unfinished, Full
- Appliances: Washer, Refrigerator, Stove, Dryer, Hood Fan, Window Coverings, Garage door opener
- Living Area: 1573
- Bedrooms Total: 3
- Bathrooms Partial: 1
- Above Grade Finished Area: 1573
- Above Grade Finished Area Units: square feet
- Above Grade Finished Area Source: Plans
Exterior & Lot Features
- Lot Features: Crushed stone driveway, Country residential
- Water Source: Well
- Lot Size Units: acres
- Parking Total: 30
- Parking Features: Attached Garage
- Lot Size Dimensions: 1.29
Location & Community
- Directions: Hwy 5> Hwy 8> Westover Rd
- Common Interest: Freehold
- Subdivision Name: 045 - Beverly
- Community Features: Quiet Area
Utilities & Systems
- Sewer: Septic System
- Utilities: Natural Gas
Tax & Legal Information
- Tax Annual Amount: 5400
- Zoning Description: A1
Room Dimensions

This listing content provided by REALTOR.ca has
been licensed by REALTOR®
members of The Canadian Real Estate Association
members of The Canadian Real Estate Association














