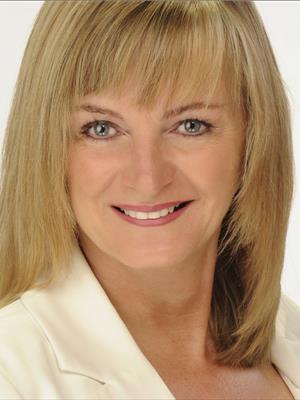333 Silvermount Crescent, Saint John
- Bedrooms: 3
- Bathrooms: 1
- Living area: 1150 square feet
- Type: Residential
- Added: 7 days ago
- Updated: 4 days ago
- Last Checked: 22 hours ago
Are you looking for one level living to down size or a starter home? 333 Silvermount is a unique one level style bungalow that is sure to fit your needs. Located in a family friendly area of West Side Saint John, N.B. a few minutes to shopping and schools. The home has three good size bedrooms, kitchen and laundry room, open concept living and dining area. Large picture windows and plenty of natural light flood through the home. Freshly painted, hardwood floors sanded and restored, from under old carpet. New pot lighting in the living room, creating a warm atmosphere, truly updates this space. Further updates include new lighting,shower head & faucets,bathtub surround, vanity sink & cabinet new flush and flooring. New kitchen counter top & taps in the kitchen . Utility rm .provides extra storage. New air exchanger and new heat pump. Insulation was topped up, in the attic. All plugs & fixtures replaced . The back yard has two storage barns for the extras. The property backs onto a wooded area and is very private. This home have been constructed on a seam of bedrock that is naturalized in the area and sits on a crawl space accessible from the laundry room. The position of the home provides a city view and a water view too! This is an estate sale and is being offered where is as is. The RPCS has been filled out to the best of the family's knowledge . Sellers direction form is in place and offers will be presented at 4pm. Offers due by 230pm on Nov 21st. Call for a viewing soon (id:1945)
powered by

Property DetailsKey information about 333 Silvermount Crescent
- Cooling: Air exchanger, Heat Pump
- Heating: Heat Pump, Electric
- Year Built: 1963
- Structure Type: House
- Exterior Features: Brick, Vinyl
- Foundation Details: Stone
- Type: Bungalow
- Level: One level
- Bedrooms: 3
- Condition: Estate sale, where is as is
Interior FeaturesDiscover the interior design and amenities
- Basement: Crawl space
- Flooring: Hardwood floors sanded and restored
- Living Area: 1150
- Bedrooms Total: 3
- Above Grade Finished Area: 1150
- Above Grade Finished Area Units: square feet
- Living Space: Open concept living and dining
- Kitchen: Countertop: New, Taps: New
- Bathroom: Condition: Newly replaced, Features: New bathtub, New shower, New cabinet, New taps, New showerhead, New floor
- Laundry Room: Large with storage
- Natural Light: Large picture windows
- Lighting: New pot lighting in the living room
- Paint: Freshly painted
Exterior & Lot FeaturesLearn about the exterior and lot specifics of 333 Silvermount Crescent
- Water Source: Municipal water
- Lot Size Units: square feet
- Lot Size Dimensions: 7772
- Backyard: Two storage barns
- Privacy: Backs onto wooded area
- View: City view, Water view
- Construction: On a seam of bedrock
- Crawl Space: Accessible from laundry room
Location & CommunityUnderstand the neighborhood and community
- Area: West Side Saint John, New Brunswick
- Proximity To Amenities: Shopping, Schools
- Community: Family friendly
Utilities & SystemsReview utilities and system installations
- Sewer: Municipal sewage system
- Heat: Brand new heat pump
- Air Exchanger: Restored
Tax & Legal InformationGet tax and legal details applicable to 333 Silvermount Crescent
- Parcel Number: 00406272
- Tax Annual Amount: 3269.27
- RPCS: Filled out to the best of family's knowledge
- Sellers Direction Form: In place
Additional FeaturesExplore extra features and benefits
- Offers: Presentation Time: 4pm, Due Time: 2:30pm on Nov 21th
Room Dimensions

This listing content provided by REALTOR.ca
has
been licensed by REALTOR®
members of The Canadian Real Estate Association
members of The Canadian Real Estate Association
Nearby Listings Stat
Active listings
11
Min Price
$99,500
Max Price
$399,900
Avg Price
$276,236
Days on Market
73 days
Sold listings
5
Min Sold Price
$189,900
Max Sold Price
$299,900
Avg Sold Price
$256,900
Days until Sold
25 days
Nearby Places
Additional Information about 333 Silvermount Crescent








































