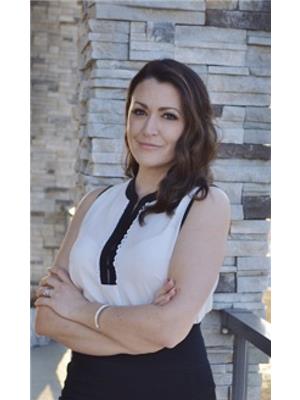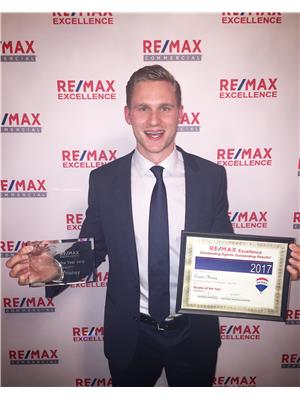426 812 Welsh Dr Sw, Edmonton
- Bedrooms: 2
- Bathrooms: 2
- Living area: 80.1 square meters
- Type: Apartment
- Added: 51 days ago
- Updated: 3 hours ago
- Last Checked: 0 minutes ago
One of south Edmonton's most desirable spots! VILLAGE AT WALKER LAKES! Beautiful upgraded corner unit on the top floor! Two bedrooms, two full bathrooms with underground HEATED parking. Features air conditioning , 9' Ceilings , Fully upgraded chef's kitchen with upgraded appliances, soft close cabinets and quartz countertops. Beautiful wide plank LVL flooring throughout. Large living room which is perfect for entertaining and exits to a top floor balcony. Large bedrooms with the master bath having its own walk-in closet and luxurious en-suite. Added bonus of this unit is in-suite laundry that makes doing laundry a breeze and a storage unit on the same floor for convenience. Endless amenities and easy access to Anthony henday and Ellerslie. Also included in the condo fees are all utilities. This is not one you wanna miss! (id:1945)
powered by

Property DetailsKey information about 426 812 Welsh Dr Sw
Interior FeaturesDiscover the interior design and amenities
Exterior & Lot FeaturesLearn about the exterior and lot specifics of 426 812 Welsh Dr Sw
Location & CommunityUnderstand the neighborhood and community
Property Management & AssociationFind out management and association details
Tax & Legal InformationGet tax and legal details applicable to 426 812 Welsh Dr Sw
Additional FeaturesExplore extra features and benefits
Room Dimensions

This listing content provided by REALTOR.ca
has
been licensed by REALTOR®
members of The Canadian Real Estate Association
members of The Canadian Real Estate Association
Nearby Listings Stat
Active listings
24
Min Price
$179,900
Max Price
$537,000
Avg Price
$283,974
Days on Market
36 days
Sold listings
18
Min Sold Price
$179,000
Max Sold Price
$405,000
Avg Sold Price
$255,739
Days until Sold
50 days














