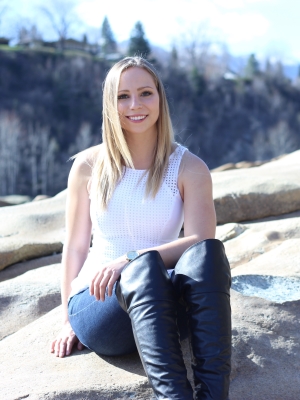1913 3 B Highway, Fruitvale
- Bedrooms: 2
- Bathrooms: 2
- Living area: 1878 square feet
- Type: Residential
- Added: 68 days ago
- Updated: 12 days ago
- Last Checked: 2 hours ago
This Fruitvale property offers 2 bedrooms and 1 bathroom upstairs. The living area is an open concept with lots of windows featuring the beautiful valley. On the ground level there is a walkout studio suite with a full kitchen, a full bathroom, it's own entrance and shared laundry. Mechanical upgrades over the last couple years include a new electrical panel, wood stove, and a new roof and doors on the garage! You'll notice tons of landscaping including a new retaining wall, fruit trees, new garden shed, ease troffs and the property is fully fenced! The roof and plumbing was done in 2016, along with a new main water line to the house in 2020. Wow! All that's left is your cosmetic touch! (id:1945)
powered by

Property DetailsKey information about 1913 3 B Highway
Interior FeaturesDiscover the interior design and amenities
Exterior & Lot FeaturesLearn about the exterior and lot specifics of 1913 3 B Highway
Location & CommunityUnderstand the neighborhood and community
Utilities & SystemsReview utilities and system installations
Tax & Legal InformationGet tax and legal details applicable to 1913 3 B Highway
Room Dimensions

This listing content provided by REALTOR.ca
has
been licensed by REALTOR®
members of The Canadian Real Estate Association
members of The Canadian Real Estate Association
Nearby Listings Stat
Active listings
8
Min Price
$127,500
Max Price
$550,000
Avg Price
$405,988
Days on Market
72 days
Sold listings
2
Min Sold Price
$439,000
Max Sold Price
$498,500
Avg Sold Price
$468,750
Days until Sold
39 days
Nearby Places
Additional Information about 1913 3 B Highway















