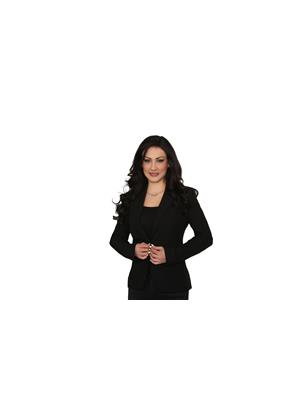50 Walter English Drive, East Gwillimbury
- Bedrooms: 4
- Bathrooms: 4
- Type: Residential
- Added: 58 days ago
- Updated: 2 days ago
- Last Checked: 18 hours ago
Attention: Carpet Free!!! Brand New Hardwood floor throughout All bedrooms, hood fan, And Some Lighting Fixtures. Welcome To The Bright 4-Bedroom, 4-Washroom House, Filled With Sun, In A Family-Oriented Community Of Queensville. Upgraded Concept Kitchen. Walk Out To Back Yard Through Kitchen. Excellent Layout, Modern Kitchen W/Granite Countertop & S/S Appl. Waffle Ceiling, Hdwd Fl. Minutes Drive To Hwy 404, Schools, Parks & Quick Access To All Amenities Of East Gwillimbury & Newmarket.
Property DetailsKey information about 50 Walter English Drive
- Cooling: Central air conditioning
- Heating: Forced air, Natural gas
- Stories: 2
- Structure Type: House
- Exterior Features: Brick
- Foundation Details: Block
Interior FeaturesDiscover the interior design and amenities
- Basement: Unfinished, N/A
- Flooring: Hardwood, Carpeted, Ceramic
- Bedrooms Total: 4
- Bathrooms Partial: 1
Exterior & Lot FeaturesLearn about the exterior and lot specifics of 50 Walter English Drive
- Water Source: Municipal water
- Parking Total: 4
- Parking Features: Attached Garage
- Lot Size Dimensions: 45 x 90 FT
Location & CommunityUnderstand the neighborhood and community
- Directions: Leslie St &Queensville Side Rd
- Common Interest: Freehold
Business & Leasing InformationCheck business and leasing options available at 50 Walter English Drive
- Total Actual Rent: 4000
- Lease Amount Frequency: Monthly
Utilities & SystemsReview utilities and system installations
- Sewer: Sanitary sewer
Room Dimensions

This listing content provided by REALTOR.ca
has
been licensed by REALTOR®
members of The Canadian Real Estate Association
members of The Canadian Real Estate Association
Nearby Listings Stat
Active listings
2
Min Price
$3,900
Max Price
$4,000
Avg Price
$3,950
Days on Market
33 days
Sold listings
2
Min Sold Price
$3,500
Max Sold Price
$3,500
Avg Sold Price
$3,500
Days until Sold
48 days
Nearby Places
Additional Information about 50 Walter English Drive






















