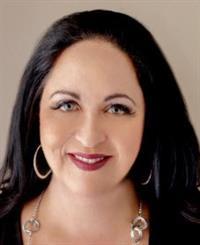177 Washington Avenue, Waterloo
- Bedrooms: 3
- Bathrooms: 2
- Living area: 2365 square feet
- Type: Residential
- Added: 8 days ago
- Updated: 1 days ago
- Last Checked: 19 hours ago
An absolute gem! Don't miss your opportunity to live in this vibrant, family friendly and sought after neighbourhood! From the moment you approach the property you will fall in love with the charm of this move in ready home. Features include; WALKOUT BASEMENT, gleaming hardwood floors throughout, large living room featuring a wall of windows to allow views of picturesque tree lined street. Spacious kitchen with built in appliances and open concept layout which perfect for hosting friends & family. Large eat in space will be one of your favourite spots in this home as it overlooks the green fully fenced yard and is sun filled! 3 large main floor bedrooms all of have hardwood floors, lot of windows and are great sizes! Lower level rec room is the added bonus with huge rec room area, wood burning fireplace, bar area with storage plus walkout to large fully fenced backyard. Ample room for kids to run and play, gardening area plus more! Convenient storage room, laundry room and 2 PC bathroom finish this space. Bar area in rec room lends itself to games room or a place to watch the game! UPDATES INCLUDE; Roof, windows, furnace, central air, gutter guards, eaves, fascia, soffits and freshly painted plus new flooring on lower level. Close to schools, shops, restaurants, highway, bus and Sobeys's plaza. BOOK YOUR VIEWING TODAY! (id:1945)
powered by

Property Details
- Cooling: Central air conditioning
- Heating: Forced air, Natural gas
- Stories: 1
- Year Built: 1955
- Structure Type: House
- Exterior Features: Brick
- Foundation Details: Poured Concrete
- Architectural Style: Bungalow
Interior Features
- Basement: Partially finished, Full
- Appliances: Washer, Refrigerator, Water softener, Central Vacuum, Dishwasher, Dryer, Garage door opener
- Living Area: 2365
- Bedrooms Total: 3
- Fireplaces Total: 1
- Bathrooms Partial: 1
- Fireplace Features: Wood, Other - See remarks
- Above Grade Finished Area: 1151
- Below Grade Finished Area: 1214
- Above Grade Finished Area Units: square feet
- Below Grade Finished Area Units: square feet
- Above Grade Finished Area Source: Appraiser
- Below Grade Finished Area Source: Other
Exterior & Lot Features
- Lot Features: Southern exposure, Sump Pump, Automatic Garage Door Opener
- Water Source: Municipal water
- Parking Total: 4
- Parking Features: Attached Garage
Location & Community
- Directions: Ellis Cres. North to Washington.
- Common Interest: Freehold
- Subdivision Name: 116 - Glenridge/Lincoln Heights
- Community Features: School Bus
Utilities & Systems
- Sewer: Municipal sewage system
Tax & Legal Information
- Tax Annual Amount: 4173.82
- Zoning Description: SR1
Room Dimensions
This listing content provided by REALTOR.ca has
been licensed by REALTOR®
members of The Canadian Real Estate Association
members of The Canadian Real Estate Association


















