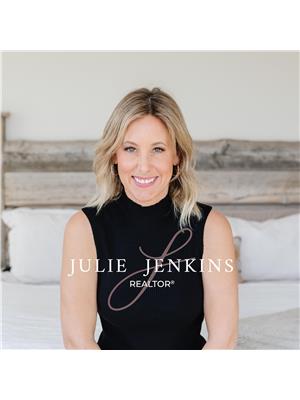45 205010 Rr 145, Rural Newell County Of
- Bedrooms: 5
- Bathrooms: 3
- Living area: 2072 square feet
- Type: Residential
- Added: 50 days ago
- Updated: 35 days ago
- Last Checked: 5 hours ago
Welcome to this stunning 2013, contemporary, modern home on 1.2 acres! It offers the perfect combination of style, comfort, and functionality. Located only 1 minute west of Duchess in the Dahl Subdivision, this sprawling 2072 sq ft bungalow showcases an exceptional design with five spacious bedrooms and three luxurious bathrooms, making it the ideal haven for your family's comfort and enjoyment. Step inside this showstopper and be greeted by an open-concept floor plan, where the seamless integration of living spaces creates an inviting and airy ambiance. The main level boasts a spacious great room with beautifully large windows looking out over the prairies, naturally highlighting the finishes throughout. The carefully selected finishes and plank flooring adds warmth and sophistication to the interior. The gourmet kitchen is a chef's dream, featuring sleek quartz countertops, high-end stainless steel appliances, and ample storage space for all your culinary needs! The HUGE island with a breakfast bar provides a central gathering point, perfect for casual meals or entertaining guests. Adjacent to the kitchen is a stylish dining area surrounded by windows, ideal for hosting dinner parties or enjoying family meals. The primary bedroom is a massive retreat, offering a peaceful sanctuary for relaxation. It features a walk-in closet with custom organizers, and an absolutely spa-like ensuite bathroom. Pamper yourself in the luxurious soaking tub, or unwind in the oversized walk-in shower. The modern fixtures and clean, white finishes makes this space extra inviting and fresh! The remaining bedrooms are well-appointed and provide plenty of space for family members or guests. Each room offers ample closet space and large windows, allowing for an abundance of natural light. The additional bathrooms showcase contemporary design elements, including sleek fixtures, modern tiling and quartz countertops. This home also includes convenient amenities such as a walk-in pantry, dedica ted (gorgeous and extra large) laundry room with entry from the garage as well as the front deck, large storage rooms in the basement and a spacious double attached/heated garage. The outdoor living spaces are equally impressive, featuring a beautifully landscaped yard, perfect for relaxation or outdoor gatherings. The front deck is impressive, charming and covered, making it the perfect spot for side by side rocking chairs. Underground sprinklers keep the grounds & trees lush and the quonset next to a small pen allows for little critters! Another unique bonus... This home is HIGHLY EFFICIENT! Built from the ground up with ICF Blocks, this property also runs off of geothermal energy vs the traditional natural gas. Solar panels adorn the roof, offsetting power costs as well. Paired with a highly desirable location, this property provides an unparalleled living experience for the discerning buyer seeking the epitome of contemporary country living. Homes like this rarely come to market! (id:1945)
powered by

Property DetailsKey information about 45 205010 Rr 145
Interior FeaturesDiscover the interior design and amenities
Exterior & Lot FeaturesLearn about the exterior and lot specifics of 45 205010 Rr 145
Location & CommunityUnderstand the neighborhood and community
Utilities & SystemsReview utilities and system installations
Tax & Legal InformationGet tax and legal details applicable to 45 205010 Rr 145
Room Dimensions

This listing content provided by REALTOR.ca
has
been licensed by REALTOR®
members of The Canadian Real Estate Association
members of The Canadian Real Estate Association
Nearby Listings Stat
Active listings
1
Min Price
$875,000
Max Price
$875,000
Avg Price
$875,000
Days on Market
50 days
Sold listings
0
Min Sold Price
$0
Max Sold Price
$0
Avg Sold Price
$0
Days until Sold
days
Nearby Places
Additional Information about 45 205010 Rr 145





