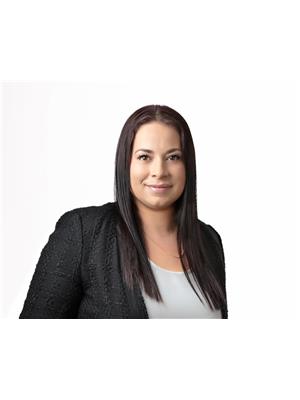30 Murphy Avenue, Moncton
- Bedrooms: 2
- Bathrooms: 2
- Living area: 774 square feet
- Type: Residential
- Added: 29 days ago
- Updated: 20 days ago
- Last Checked: 12 hours ago
This lovely 2-bedroom, 1.5-bath detached home is the perfect opportunity for first-time buyers or savvy investors looking to expand their portfolio. Located in the well-established, bustling neighborhood of Moncton East, the home is surrounded by three major streets: McLaughlin, Morton, and Elmwood. It also offers quick access to NB-15 and the Trans-Canada Highway, providing residents with unbeatable convenience. Just a short drive away are popular amenities like CF Champlain, Walmart, City Hospital, Costco, UdeM, gas stations, restaurants, and more. Situated on a good-sized, R3-zoned lot with two driveways, huge backyard; the property opens the door to many possibilities, making it a prime investment for future growth. Recently renovated from top to bottom, the house features modern finishes throughout. With its sleek updates and ideal location, this move-in-ready home is packed with potential. Dont miss your chance; Call your REALTOR® today! (id:1945)
powered by

Property DetailsKey information about 30 Murphy Avenue
Interior FeaturesDiscover the interior design and amenities
Exterior & Lot FeaturesLearn about the exterior and lot specifics of 30 Murphy Avenue
Location & CommunityUnderstand the neighborhood and community
Utilities & SystemsReview utilities and system installations
Tax & Legal InformationGet tax and legal details applicable to 30 Murphy Avenue
Room Dimensions

This listing content provided by REALTOR.ca
has
been licensed by REALTOR®
members of The Canadian Real Estate Association
members of The Canadian Real Estate Association
Nearby Listings Stat
Active listings
51
Min Price
$260,000
Max Price
$544,000
Avg Price
$373,198
Days on Market
61 days
Sold listings
21
Min Sold Price
$234,500
Max Sold Price
$499,000
Avg Sold Price
$362,148
Days until Sold
66 days
Nearby Places
Additional Information about 30 Murphy Avenue
















