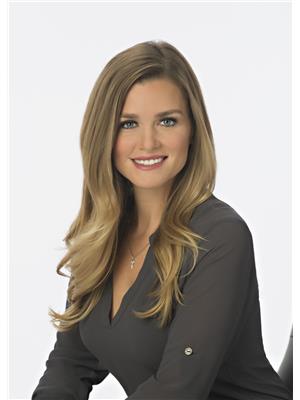7 Jim Brownell Boulevard, South Stormont
- Bedrooms: 3
- Bathrooms: 4
- Type: Residential
- Added: 49 days ago
- Updated: 4 hours ago
- Last Checked: 3 minutes ago
Flooring: Vinyl, Introducing 7 Jim Brownell Blvd nestled in the picturesque Chase Meadows neighbourhood! This 2 story gem is located near great schools & promises to impress! It features 35k in updates and the charming front stone/vinyl ext., covered front porch, 2-tier deck, concrete walkway & fragrant perennials set the tone for what awaits inside! Upon entering, you are welcomed by a spacious foyer with ceramic flooring leading to the FR where soaring cathedral ceilings, pot lights, cozy gas fireplace, gleaming hardwood floors, French patio doors and abundant natural light combine to create a warm & inviting ambiance. The well-appointed kitchen boasts a breakfast bar/granite, 2 large pantries, high-end appli., an adjacent DR & 2-pc powder rm. The 2nd level encompasses 3 peaceful retreats + 2 bathrms, incl. a primary bedrm with an ensuite & walk-in closet & laundry/storage. Lower level: The FR offers a spacious rec. rm/engineered flooring, 3 pc bath & storage. Pls add 24 hrs irrevocable on offers., Flooring: Hardwood, Flooring: Ceramic (id:1945)
powered by

Property DetailsKey information about 7 Jim Brownell Boulevard
Interior FeaturesDiscover the interior design and amenities
Exterior & Lot FeaturesLearn about the exterior and lot specifics of 7 Jim Brownell Boulevard
Location & CommunityUnderstand the neighborhood and community
Utilities & SystemsReview utilities and system installations
Tax & Legal InformationGet tax and legal details applicable to 7 Jim Brownell Boulevard
Room Dimensions

This listing content provided by REALTOR.ca
has
been licensed by REALTOR®
members of The Canadian Real Estate Association
members of The Canadian Real Estate Association
Nearby Listings Stat
Active listings
3
Min Price
$664,700
Max Price
$1,699,000
Avg Price
$1,162,900
Days on Market
92 days
Sold listings
0
Min Sold Price
$0
Max Sold Price
$0
Avg Sold Price
$0
Days until Sold
days
Nearby Places
Additional Information about 7 Jim Brownell Boulevard

















