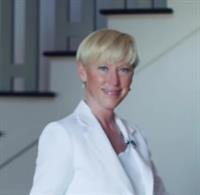103 738 1 Avenue Sw, Calgary
- Bedrooms: 2
- Bathrooms: 3
- Living area: 2402.09 square feet
- Type: Apartment
- Added: 54 days ago
- Updated: 53 days ago
- Last Checked: 17 hours ago
The Concord, a timeless architectural icon for Calgary. This prime location along the Bow River is surrounded by nature and just steps from the Peace Bridge, Prince's Island Park and Downtown. This one of a kind, two story Villa features floor to ceiling windows, Poggenpohl cabinetry and Miele stainless steel appliances. Suite 103 includes a titled 2-car private garage with a large, attached storage room in the underground parkade. The Concord redefines luxury living, with amenities beyond belief. Enjoy 24 hour concierge and security, a fitness facility, and an elegant social lounge with a catering kitchen, bar and lounge for private events. The landscaped outdoor water garden, with firepits and a covered outdoor kitchen, converts to a private skating rink in winter. Your underground parkade features a heated entrance, a wheel wash system, hand wash bay and a touchless car wash. Come home to luxury living in The Concord. (id:1945)
powered by

Property DetailsKey information about 103 738 1 Avenue Sw
Interior FeaturesDiscover the interior design and amenities
Exterior & Lot FeaturesLearn about the exterior and lot specifics of 103 738 1 Avenue Sw
Location & CommunityUnderstand the neighborhood and community
Property Management & AssociationFind out management and association details
Utilities & SystemsReview utilities and system installations
Tax & Legal InformationGet tax and legal details applicable to 103 738 1 Avenue Sw
Room Dimensions

This listing content provided by REALTOR.ca
has
been licensed by REALTOR®
members of The Canadian Real Estate Association
members of The Canadian Real Estate Association
Nearby Listings Stat
Active listings
43
Min Price
$374,900
Max Price
$5,999,000
Avg Price
$1,245,642
Days on Market
72 days
Sold listings
36
Min Sold Price
$409,900
Max Sold Price
$2,449,900
Avg Sold Price
$947,875
Days until Sold
84 days

















