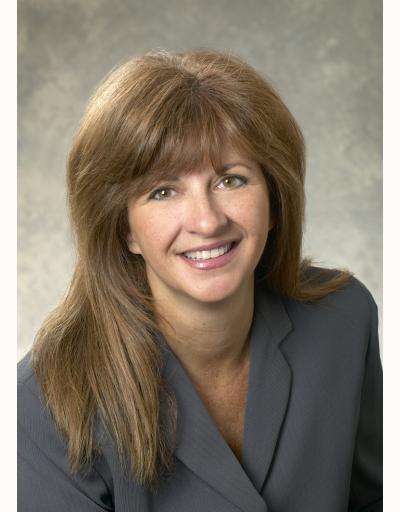58 Beauchamp Drive, Cambridge
- Bedrooms: 4
- Bathrooms: 3
- Living area: 2364 square feet
- Type: Residential
- Added: 24 days ago
- Updated: 23 days ago
- Last Checked: 12 hours ago
This stunning detached home in Galt, Cambridge!!Premium Ravine Lot!!No house at the back!!In one of the most demanding Neighborhood!!It is an upgraded, Chef delight Kitchen W/Great size centre island, open-concept property. Hardwood flooring in the main level Living area. Returning to Park. Total about 2400 Square Feet of Living Area. Easy access to Highway 401 & closes to Amenities nearby. Four-Bedroom Rooms Four bathrooms Kitchen and bathroom countertops made of granite.. Extended Driveway with easy Six parking spaces in total. Don't miss this beautiful detached property!! (id:1945)
powered by

Property DetailsKey information about 58 Beauchamp Drive
- Cooling: Central air conditioning
- Heating: Forced air, Natural gas
- Stories: 2
- Structure Type: House
- Exterior Features: Vinyl siding, Brick Facing
- Foundation Details: Concrete
Interior FeaturesDiscover the interior design and amenities
- Basement: Unfinished, N/A
- Bedrooms Total: 4
- Bathrooms Partial: 1
Exterior & Lot FeaturesLearn about the exterior and lot specifics of 58 Beauchamp Drive
- Lot Features: Ravine, Conservation/green belt
- Water Source: Municipal water
- Parking Total: 4
- Parking Features: Attached Garage
- Lot Size Dimensions: 36 x 104.9 FT
Location & CommunityUnderstand the neighborhood and community
- Directions: Salisbury Ave And Beauchamp Dr
- Common Interest: Freehold
Utilities & SystemsReview utilities and system installations
- Sewer: Sanitary sewer
Tax & Legal InformationGet tax and legal details applicable to 58 Beauchamp Drive
- Tax Annual Amount: 6316
- Zoning Description: R6
Room Dimensions

This listing content provided by REALTOR.ca
has
been licensed by REALTOR®
members of The Canadian Real Estate Association
members of The Canadian Real Estate Association
Nearby Listings Stat
Active listings
30
Min Price
$2,699
Max Price
$1,649,000
Avg Price
$947,110
Days on Market
78 days
Sold listings
15
Min Sold Price
$579,900
Max Sold Price
$1,195,000
Avg Sold Price
$963,440
Days until Sold
39 days
Nearby Places
Additional Information about 58 Beauchamp Drive









































